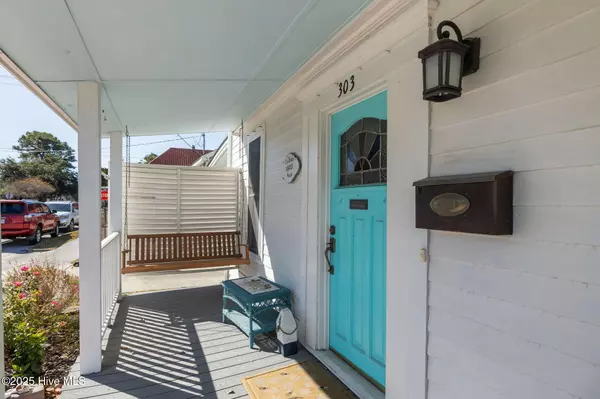
303 Pollock ST Beaufort, NC 28516
3 Beds
2 Baths
1,236 SqFt
UPDATED:
Key Details
Property Type Single Family Home
Sub Type Single Family Residence
Listing Status Coming Soon
Purchase Type For Sale
Square Footage 1,236 sqft
Price per Sqft $424
Subdivision Not In Subdivision
MLS Listing ID 100541135
Style Wood Frame
Bedrooms 3
Full Baths 1
Half Baths 1
HOA Y/N No
Year Built 1903
Annual Tax Amount $3,184
Lot Size 3,049 Sqft
Acres 0.07
Lot Dimensions 41 x 75 x 41 x 75
Property Sub-Type Single Family Residence
Source Hive MLS
Property Description
Welcome home to this beautifully maintained historic cottage offering timeless character and modern comfort. Featuring 3 bedrooms, 1.5 baths, and 1,236 square feet of living space. This property combines classic architectural details with thoughtful updates throughout.
This home has been a very successful rental on Air BnB and comes fully-furnished.
**Key Features:**
*Bright and inviting living and dining areas
*Three comfortable bedrooms with great natural light
*Full bath and convenient half bath on the main level
*Charming covered front porch perfect for relaxing outdoors
*Low-maintenance yard with neat landscaping and brick walkway
*Covered carport and private driveway for off-street parking
*Low maintenance composite deck
*Outdoor Shower
*Two storage buildings
Located on a quiet residential street lined with other classic homes, this property offers a welcoming community atmosphere with easy access to local shops, dining, and schools. Perfect for buyers seeking a blend of historic character and everyday comfort.
**One bedroom upstairs not included in total square footage due to ceiling height less than 7ft. It is approximately 147sf.**
Location
State NC
County Carteret
Community Not In Subdivision
Zoning residential
Direction Take Turner St. and turn left onto Cedar St. Take a right onto Pollock St. & house will be on your right.
Location Details Mainland
Rooms
Other Rooms Shower, Shed(s)
Basement None
Primary Bedroom Level Primary Living Area
Interior
Interior Features Master Downstairs, Solid Surface, Ceiling Fan(s), Furnished
Heating Propane, Heat Pump, Fireplace(s), Electric
Cooling Central Air
Flooring LVT/LVP, Carpet
Window Features Thermal Windows
Appliance Electric Oven, Washer, Refrigerator, Dryer
Exterior
Exterior Feature Outdoor Shower
Parking Features On Street, Covered, Off Street
Carport Spaces 1
Pool None
Utilities Available Sewer Connected, Water Connected
Waterfront Description None
Roof Type Architectural Shingle
Accessibility None
Porch Patio, Porch
Building
Lot Description Level
Story 2
Entry Level Two
Foundation Block
Sewer Municipal Sewer
Water Municipal Water
Structure Type Outdoor Shower
New Construction No
Schools
Elementary Schools Beaufort
Middle Schools Beaufort
High Schools East Carteret
Others
Tax ID 730618209523000
Acceptable Financing Cash, Conventional, FHA, VA Loan
Listing Terms Cash, Conventional, FHA, VA Loan







