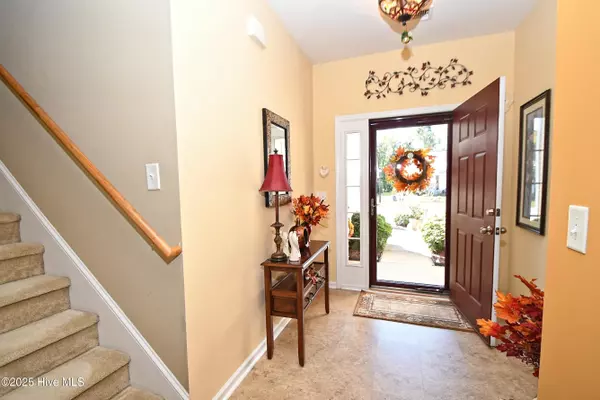
470 Slippery Rock WAY Carolina Shores, NC 28467
3 Beds
2 Baths
1,820 SqFt
UPDATED:
Key Details
Property Type Single Family Home
Sub Type Single Family Residence
Listing Status Active
Purchase Type For Sale
Square Footage 1,820 sqft
Price per Sqft $173
Subdivision The Farm
MLS Listing ID 100541260
Style Wood Frame
Bedrooms 3
Full Baths 2
HOA Fees $1,560
HOA Y/N Yes
Year Built 2009
Annual Tax Amount $1,624
Lot Size 6,665 Sqft
Acres 0.15
Lot Dimensions 55 x 121
Property Sub-Type Single Family Residence
Source Hive MLS
Property Description
Step inside to a bright, open layout with vaulted ceilings. The kitchen features newer appliances, a spacious pantry, and plenty of counterspace. The owner's suite is a true retreat with a tray ceiling, walk-in closet, double vanities, walk-in shower, and a large linen closet for added storage. The finished bonus room could be a 4th BR, a hobby room or whatever you desire. Enjoy year-round relaxation on the sunporch with EZ Breeze windows, overlooking the tranquil pond — perfect for morning coffee or evening unwinding. Additional features include a sink in the garage, Leaf Filter gutter protection system w/ transferrable warranty, new HVAC (2023) with a transferable warranty, and all appliances included — even the refrigerator, washer, and dryer!
For added peace of mind, the seller is including a one-year home warranty.
The Farm at Brunswick is a vibrant, welcoming community known for its social events and friendly atmosphere. Enjoy access to great amenities (clubhouse, exercise room, pool, playground, walking trails) and neighborhood gatherings that make this area truly special. HOA dues include internet.
Location
State NC
County Brunswick
Community The Farm
Zoning Cs-Prd
Direction Turn into the Thomasboro Road entrance to The Farm. Take first left on Slippery Rock Way. House will be on right.
Location Details Mainland
Rooms
Primary Bedroom Level Primary Living Area
Interior
Interior Features Master Downstairs, Walk-in Closet(s), Vaulted Ceiling(s), Tray Ceiling(s), High Ceilings, Entrance Foyer, Ceiling Fan(s), Pantry
Heating Heat Pump, Electric, Zoned
Flooring LVT/LVP, Carpet, Vinyl
Fireplaces Type None
Fireplace No
Appliance Built-In Microwave, Washer, Refrigerator, Range, Dryer, Dishwasher
Exterior
Parking Features Garage Faces Front
Garage Spaces 2.0
Utilities Available Sewer Connected, Underground Utilities, Water Connected
Amenities Available Clubhouse, Community Pool, Fitness Center, Maint - Comm Areas, Management, Sidewalk, Street Lights, Trail(s)
Waterfront Description None
View Pond
Roof Type Architectural Shingle
Porch Enclosed, Patio, Porch, Screened
Building
Story 1
Entry Level One and One Half
Foundation Slab
Sewer County Sewer
Water County Water
New Construction No
Schools
Elementary Schools Jessie Mae Monroe Elementary
Middle Schools Shallotte Middle
High Schools West Brunswick
Others
Tax ID 226pb041
Acceptable Financing Cash, Conventional, FHA, USDA Loan, VA Loan
Listing Terms Cash, Conventional, FHA, USDA Loan, VA Loan







