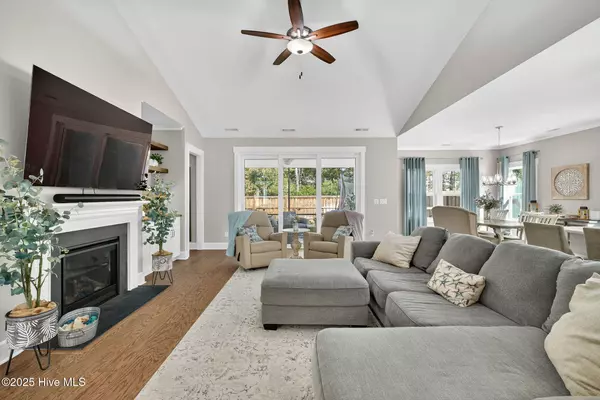
447 Beaumont Oaks DR Wilmington, NC 28411
5 Beds
3 Baths
2,780 SqFt
UPDATED:
Key Details
Property Type Single Family Home
Sub Type Single Family Residence
Listing Status Active
Purchase Type For Sale
Square Footage 2,780 sqft
Price per Sqft $242
Subdivision The Reserve At Beaumont Oaks
MLS Listing ID 100541324
Style Wood Frame
Bedrooms 5
Full Baths 3
HOA Fees $1,740
HOA Y/N Yes
Year Built 2023
Annual Tax Amount $2,247
Lot Size 8,407 Sqft
Acres 0.19
Lot Dimensions 60 x 120 x 80 x 120
Property Sub-Type Single Family Residence
Source Hive MLS
Property Description
Step inside the foyer to this inviting open layout that flows seamlessly into the expansive living area with custom built-ins, a cozy gas fireplace, and telescoping Florida doors that extend your living space onto the screened porch. The spacious, modern kitchen showcases a large quartz island with generous seating, a stylish tile backsplash, sleek stainless steel appliances, and an impressive walk-in pantry, coming together to create a warm and welcoming centerpiece of the home. The dining area was perfectly planned for quiet family dinners and entertaining, overlooking the beautiful tree lined back yard.
Continuing on the main level, the expansive owner's retreat is a true sanctuary, highlighted by elegant trey ceilings, abundant natural light, a spacious walk-in closet, and spa-like bathroom with beautifully tiled walk-in shower, dual sinks, and a private water closet. Two charming additional guest bedrooms, a full bath, and the laundry room complete the first floor.
A unique bifurcated staircase leads you to two oversized bedrooms, each with generous walk-in closets, one featuring its own full ensuite bath. This versatile layout is ideal for a growing family, hosting guests, creating a spacious home office or creative studio, or even designing your own movie room or home gym.
Outside, enjoy a peaceful, tree-lined fully fenced backyard, patio, and a finished 2-car garage with an extra 9' x 11' storage room.
Resort-style saltwater pool with furnished open air clubhouse, grill & comforts of home! Ideally located in highly sought after Porters Neck area of Wilmington nearby Wrightsville Beach, Topsail Island, scenic golf courses, parks and nature trails, and shopping and restaurants! With top-rated schools and medical facilities nearby, this meticulously maintained home is perfectly move-in ready!
Location
State NC
County New Hanover
Community The Reserve At Beaumont Oaks
Zoning RMF-L
Direction Travel on Market Street North, Turn right onto Porters Neck Road. At the traffic circle, take the 3rd exit onto Shiraz Way, Turn left onto Beaumont Oaks Drive, your destination will be on the right.
Location Details Mainland
Rooms
Basement None
Primary Bedroom Level Primary Living Area
Interior
Interior Features Master Downstairs, Walk-in Closet(s), High Ceilings, Entrance Foyer, Kitchen Island, Apt/Suite, Ceiling Fan(s), Pantry, Walk-in Shower
Heating Propane, Other, Heat Pump, Fireplace(s), Electric, Forced Air, Zoned
Cooling Central Air, Wall/Window Unit(s), Zoned
Flooring LVT/LVP, Carpet, Tile
Fireplaces Type Gas Log
Fireplace Yes
Window Features Storm Window(s)
Appliance Electric Oven, Electric Cooktop, Built-In Microwave, Self Cleaning Oven, Refrigerator, Range, Ice Maker, Disposal, Dishwasher
Exterior
Exterior Feature Irrigation System
Parking Features Garage Faces Front, Attached, Lighted, Paved
Garage Spaces 2.0
Pool In Ground
Utilities Available Cable Available, Sewer Connected, Water Connected
Amenities Available Barbecue, Cabana, Clubhouse, Community Pool, Maint - Comm Areas, Maint - Grounds, Maint - Roads, Management, Party Room, Picnic Area, Sidewalk
Roof Type Architectural Shingle
Porch Covered, Patio, Porch, Screened
Building
Story 1
Entry Level One,One and One Half,Two
Foundation Slab
Structure Type Irrigation System
New Construction No
Schools
Elementary Schools Porters Neck
Middle Schools Holly Shelter
High Schools Laney
Others
Tax ID R03700-001-040-000
Acceptable Financing Cash, Conventional, FHA, VA Loan
Listing Terms Cash, Conventional, FHA, VA Loan







