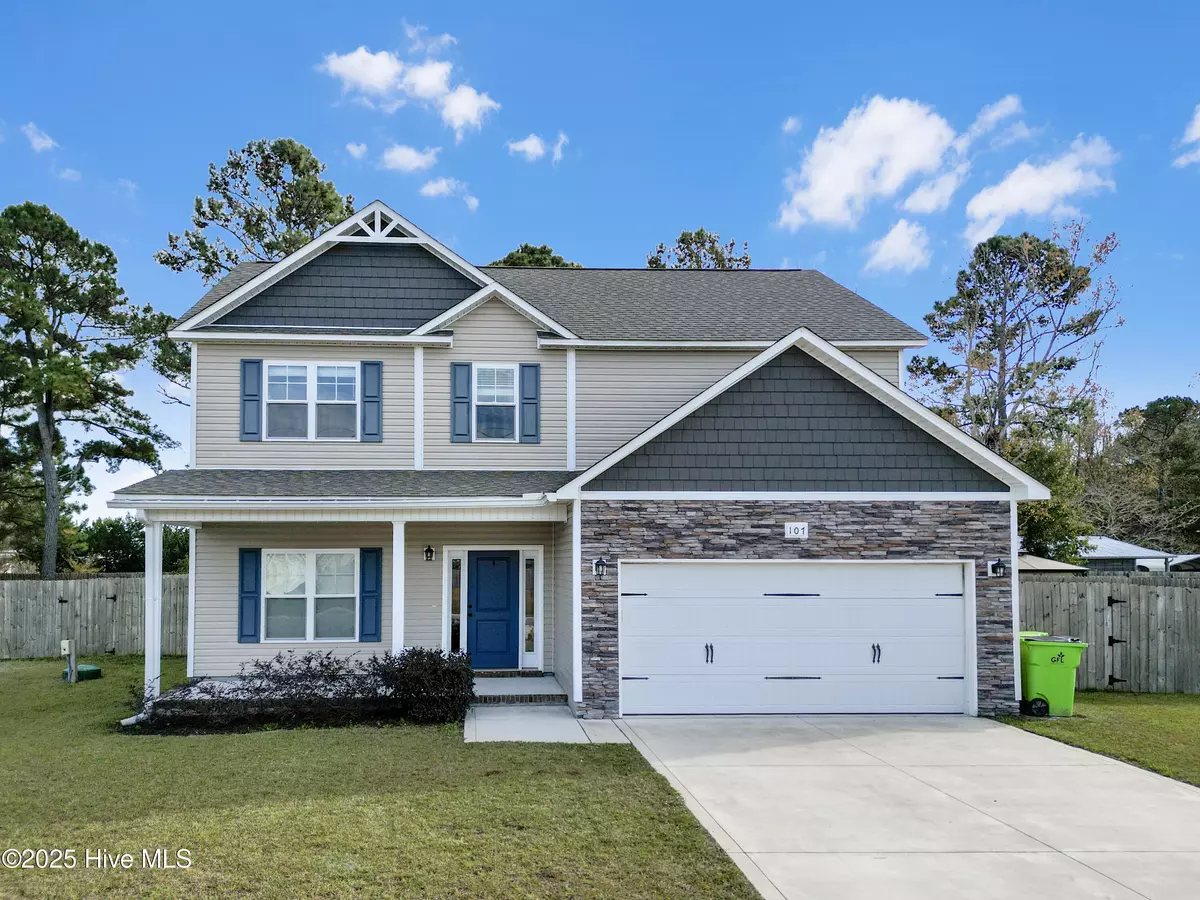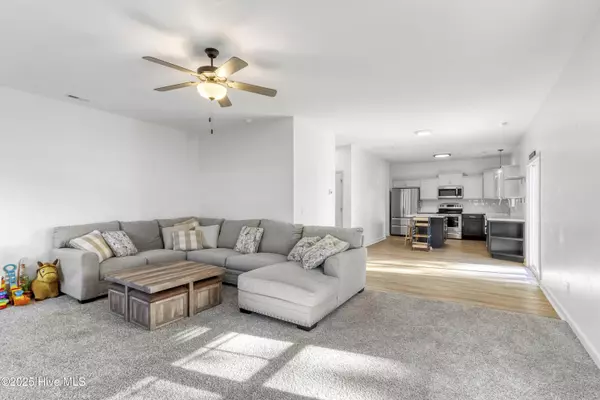
107 Anderson AVE Holly Ridge, NC 28445
4 Beds
3 Baths
2,245 SqFt
UPDATED:
Key Details
Property Type Single Family Home
Sub Type Single Family Residence
Listing Status Active
Purchase Type For Sale
Square Footage 2,245 sqft
Price per Sqft $173
Subdivision The Landings At Stump Sound
MLS Listing ID 100541363
Style Wood Frame
Bedrooms 4
Full Baths 2
Half Baths 1
HOA Fees $550
HOA Y/N Yes
Year Built 2022
Annual Tax Amount $2,784
Lot Size 0.340 Acres
Acres 0.34
Lot Dimensions irregular
Property Sub-Type Single Family Residence
Source Hive MLS
Property Description
This 4-bedroom, 2.5-bath home offers stylish upgrades and modern finishes throughout.
Step inside from the charming covered front porch to a welcoming formal dining room that flows into a spacious, open-concept living area. The custom-refinished kitchen features a quartz island with wet tap, butcher block counters, an industrial stainless steel apron sink, trash can cabinet, open shelving, and a tile backsplash—perfect for both entertaining and everyday living.
Upstairs, you'll find four generously sized bedrooms, including a bright primary suite with tray ceilings, a walk-in closet, and a private bath with a dual-sink vanity and a walk-in shower. The upgraded main-level powder room showcases beautiful finishes and a hand-painted wall design.
Outside, enjoy a fully fenced backyard with a powered shed complete with a generator hookup, ideal for hobbies, projects, or additional storage.
The home also includes an attached 2-car garage with overhead storage and a whole-home water filtration system for added comfort and convenience.
Located in a sought-after coastal community, this move-in-ready home offers the ideal blend of modern style, thoughtful updates, and prime location. Schedule your private tour today!
Location
State NC
County Onslow
Community The Landings At Stump Sound
Zoning R-15
Direction From US 17, Turn onto Sound Rd, Slight left onto Holly Ridge Rd, Turn right onto Hardison Rd, Turn right onto Anderson Ave, Destination will be on the left
Location Details Mainland
Rooms
Other Rooms Shed(s)
Basement None
Primary Bedroom Level Non Primary Living Area
Interior
Interior Features Walk-in Closet(s), Tray Ceiling(s), Kitchen Island, Ceiling Fan(s), Pantry, Walk-in Shower
Heating Electric, Heat Pump
Cooling Central Air
Flooring LVT/LVP, Carpet
Exterior
Parking Features Garage Faces Front, On Site, Paved
Garage Spaces 2.0
Utilities Available Water Available
Amenities Available Maint - Comm Areas, Management
Roof Type Shingle
Porch Open, Covered, Patio, Porch
Building
Story 2
Entry Level Two
Foundation Slab
Sewer Septic Off Site
Water Municipal Water
New Construction No
Schools
Elementary Schools Coastal Elementary
Middle Schools Dixon
High Schools Dixon
Others
Tax ID 748c-54
Acceptable Financing Cash, Conventional, FHA, VA Loan
Listing Terms Cash, Conventional, FHA, VA Loan







