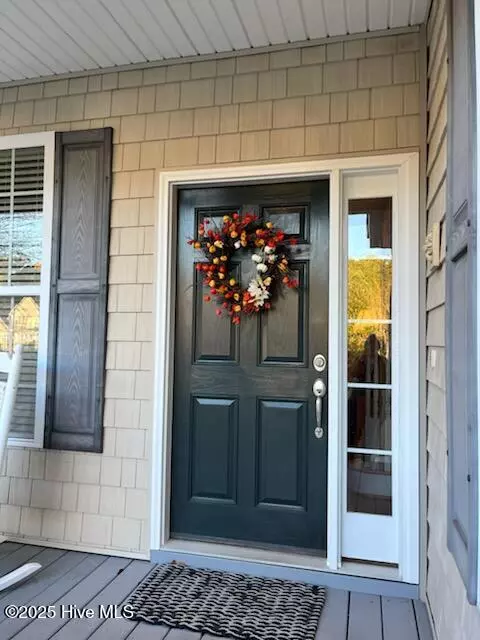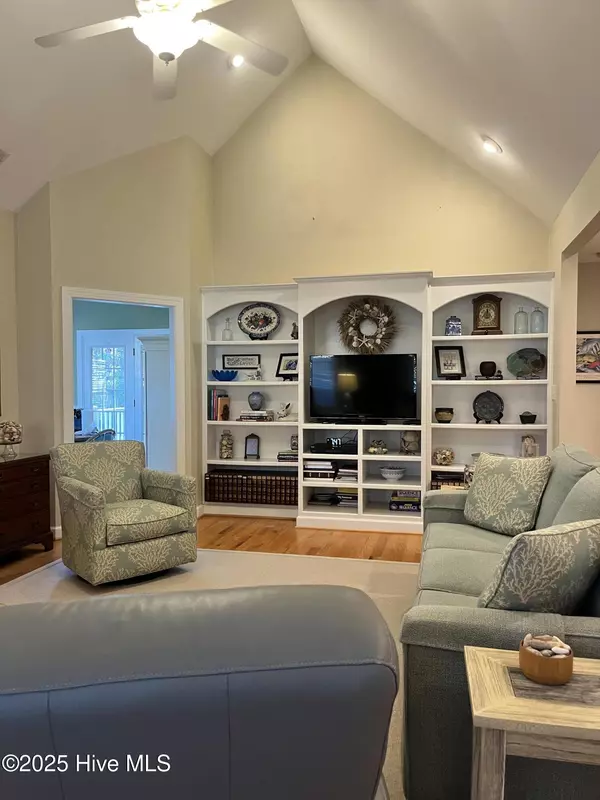
1704 Ivory Gull DR Morehead City, NC 28557
3 Beds
3 Baths
2,555 SqFt
UPDATED:
Key Details
Property Type Single Family Home
Sub Type Single Family Residence
Listing Status Active
Purchase Type For Sale
Square Footage 2,555 sqft
Price per Sqft $225
Subdivision Blair Farm
MLS Listing ID 100541379
Style Wood Frame
Bedrooms 3
Full Baths 3
HOA Fees $475
HOA Y/N Yes
Year Built 2008
Annual Tax Amount $2,968
Lot Size 0.700 Acres
Acres 0.7
Lot Dimensions 194x160x40x139
Property Sub-Type Single Family Residence
Source Hive MLS
Property Description
Location
State NC
County Carteret
Community Blair Farm
Zoning Residential
Direction North 20th street to Blair Farm subdivision and make a right. Continue to ivory Gull Drive and make a left. house will be down on your right.
Location Details Mainland
Rooms
Basement None
Primary Bedroom Level Primary Living Area
Interior
Interior Features Master Downstairs, Walk-in Closet(s), Vaulted Ceiling(s), Mud Room, Solid Surface, Bookcases, Kitchen Island, Pantry, Walk-in Shower
Heating Electric, Heat Pump
Cooling Central Air
Flooring Carpet, Tile, Wood
Fireplaces Type Gas Log
Fireplace Yes
Appliance Electric Oven, Electric Cooktop, Built-In Microwave, Freezer, Water Softener, Refrigerator, Ice Maker, Dryer, Disposal, Dishwasher
Exterior
Parking Features Garage Faces Front, Additional Parking, Concrete, Garage Door Opener
Garage Spaces 2.0
Utilities Available Cable Available, Underground Utilities, Water Available
Amenities Available Clubhouse, Meeting Room, Playground, Tennis Court(s)
Roof Type Architectural Shingle
Porch Covered, Patio, Porch, Wrap Around
Building
Lot Description Wooded
Story 2
Entry Level Two
Sewer Municipal Sewer
Water Community Water
New Construction No
Schools
Elementary Schools Morehead City Elem
Middle Schools Morehead City
High Schools West Carteret
Others
Tax ID 638718409417000
Acceptable Financing Cash, Conventional, VA Loan
Listing Terms Cash, Conventional, VA Loan







