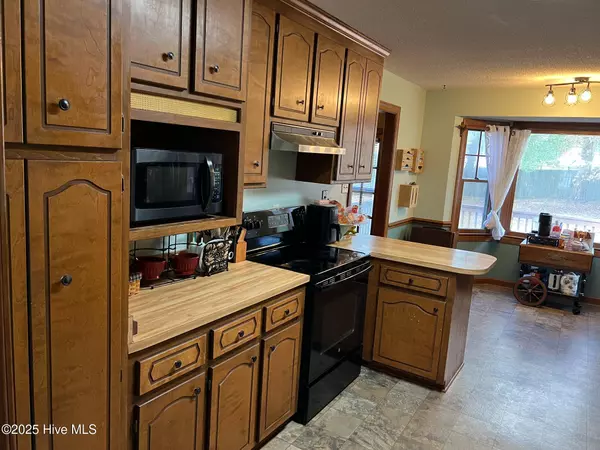
102 Sherrell PL Goldsboro, NC 27534
3 Beds
2 Baths
1,825 SqFt
UPDATED:
Key Details
Property Type Single Family Home
Sub Type Single Family Residence
Listing Status Active
Purchase Type For Sale
Square Footage 1,825 sqft
Price per Sqft $128
Subdivision Maplewood
MLS Listing ID 100541413
Style Wood Frame
Bedrooms 3
Full Baths 2
HOA Fees $240
HOA Y/N Yes
Year Built 1984
Annual Tax Amount $3,514
Lot Size 0.360 Acres
Acres 0.36
Lot Dimensions 38x37x190x27x135
Property Sub-Type Single Family Residence
Source Hive MLS
Property Description
Two guest B/R a full second bath, and a home office or craft room. A sizable utility/mud room and a 2-car attached garage with utility room for storage, project gear or everyday needs. Spruce this one up or... Move Right In... the choice is yours! Maplewood is 10 minutes to SJAFB Main Gate and all things Goldsboro are just minutes away. Check this one out.
Location
State NC
County Wayne
Community Maplewood
Zoning Residential
Direction Hwy 70E to Berkeley Blvd exit, left on Berkeley Blvd, right on Maplewood Dr, right on S Marion, left on Sherrell.
Location Details Mainland
Rooms
Basement None
Primary Bedroom Level Primary Living Area
Interior
Interior Features Master Downstairs, Walk-in Closet(s), Entrance Foyer, Ceiling Fan(s)
Heating Heat Pump, Electric
Flooring Carpet, Vinyl
Fireplaces Type Gas Log
Fireplace Yes
Exterior
Parking Features Attached, Concrete, Garage Door Opener
Garage Spaces 2.0
Utilities Available Water Available
Amenities Available Community Pool, Playground
Roof Type Composition
Porch Deck
Building
Story 1
Entry Level One
Sewer Septic Tank
Water County Water
New Construction No
Schools
Elementary Schools Tommy'S Road
Middle Schools Eastern Wayne
High Schools Eastern Wayne
Others
Tax ID 3529166910
Acceptable Financing Cash, Conventional, FHA, VA Loan
Listing Terms Cash, Conventional, FHA, VA Loan







