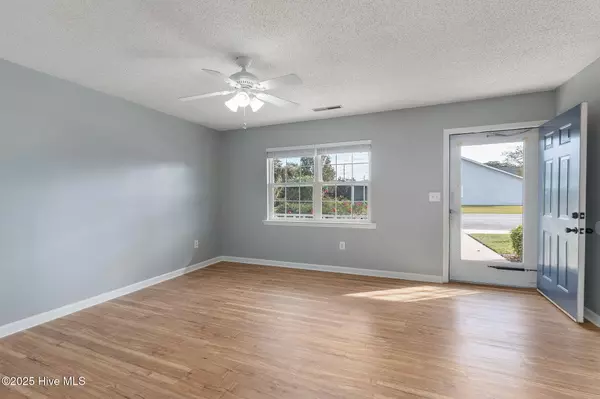
303 Barbour RD #802 Morehead City, NC 28557
2 Beds
2 Baths
1,003 SqFt
UPDATED:
Key Details
Property Type Condo
Sub Type Condominium
Listing Status Active
Purchase Type For Sale
Square Footage 1,003 sqft
Price per Sqft $238
Subdivision The Courtyard
MLS Listing ID 100541463
Style Wood Frame
Bedrooms 2
Full Baths 2
HOA Fees $3,600
HOA Y/N Yes
Year Built 1995
Annual Tax Amount $980
Property Sub-Type Condominium
Source Hive MLS
Property Description
The HOA takes care of the details so you can focus on enjoying life; including cable, trash, pest control, a community pool, Boat/RV storage, and master insurance. Conveniently located in the heart of Morehead City, you'll have easy access to shopping, dining, schools, medical care, the beautiful Crystal Coast beaches, and great fishing spots.
A comfortable, low maintenance lifestyle awaits! Come make it yours!
Location
State NC
County Carteret
Community The Courtyard
Zoning Residential
Direction From Bridges Street, turn onto Barbour Road, Left into Courtyard, go through the first stop sign, make a left, home on right
Location Details Mainland
Rooms
Primary Bedroom Level Primary Living Area
Interior
Interior Features Master Downstairs, Walk-in Closet(s), Ceiling Fan(s), Walk-in Shower
Heating Electric, Heat Pump
Cooling Central Air
Flooring LVT/LVP
Fireplaces Type None
Fireplace No
Appliance Electric Oven, Electric Cooktop, Built-In Microwave, Refrigerator, Dishwasher
Exterior
Parking Features Parking Lot, Concrete, On Site, Paved
Utilities Available Sewer Connected, Water Connected
Amenities Available Clubhouse, Community Pool, Flood Insurance, Maint - Comm Areas, Maint - Grounds, Maint - Roads, Maintenance Structure, Master Insure, Pest Control, RV/Boat Storage, Sidewalk, Taxes, Termite Bond, Trash
Roof Type Shingle
Porch Covered, Patio, Porch
Building
Story 1
Entry Level One
Foundation Slab
New Construction No
Schools
Elementary Schools Morehead City Elem
Middle Schools Morehead City
High Schools West Carteret
Others
Tax ID 637616735941000
Acceptable Financing Cash, Conventional
Listing Terms Cash, Conventional







