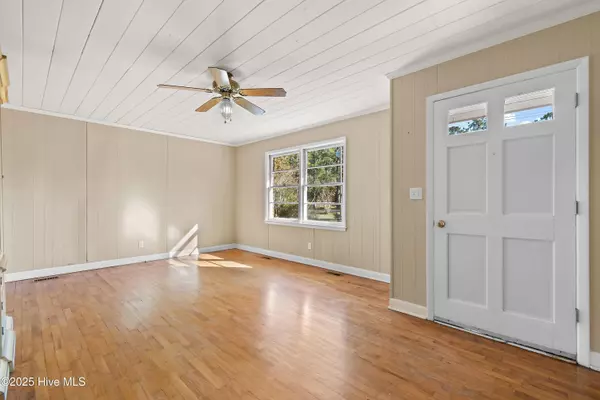
962 Taft RD SW Supply, NC 28462
2 Beds
1 Bath
990 SqFt
UPDATED:
Key Details
Property Type Single Family Home
Sub Type Single Family Residence
Listing Status Active
Purchase Type For Sale
Square Footage 990 sqft
Price per Sqft $267
Subdivision Not In Subdivision
MLS Listing ID 100541488
Style Wood Frame
Bedrooms 2
Full Baths 1
HOA Y/N No
Year Built 1970
Annual Tax Amount $719
Lot Size 1.160 Acres
Acres 1.16
Lot Dimensions 267x187x245x209 see survey in docs
Property Sub-Type Single Family Residence
Source Hive MLS
Property Description
Location
State NC
County Brunswick
Community Not In Subdivision
Zoning CO-RR
Direction From Holden Beach causeway, make right at stop sign on Sabbath Home Rd, follow to stop sign, go left, go straight through 2 more stop signs and proceed about 4 miles down Stone Chimney Rd, Taft road is on the left, follow approximately 1.6 miles to home on the right, see sign in yard
Location Details Mainland
Rooms
Basement None
Primary Bedroom Level Primary Living Area
Interior
Interior Features Ceiling Fan(s)
Heating Electric, Heat Pump
Cooling Central Air
Flooring Laminate, Vinyl
Fireplaces Type None
Fireplace No
Appliance Electric Oven, Refrigerator
Exterior
Parking Features Covered, Concrete, Off Street, On Site, Unpaved
Carport Spaces 1
Pool None
Utilities Available Cable Available, Water Connected, Water Tap Paid
Roof Type Shingle
Porch Open
Building
Story 1
Entry Level One
Sewer Septic Tank
Water County Water, Well
New Construction No
Schools
Elementary Schools Virginia Williamson
Middle Schools Cedar Grove
High Schools West Brunswick
Others
Tax ID 18400024
Acceptable Financing Cash, Conventional
Listing Terms Cash, Conventional
Virtual Tour https://my.matterport.com/show/?m=j4V6x2RFNcZ&mls=1







