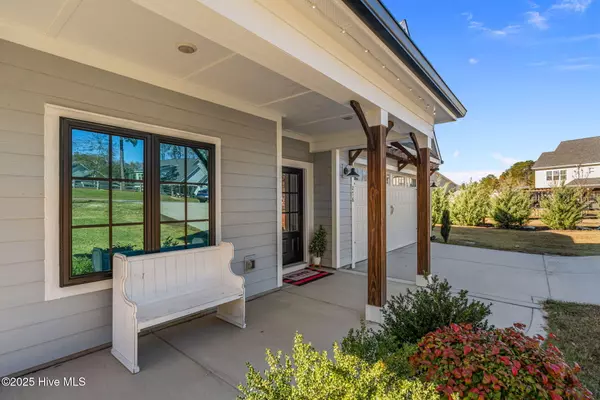
276 Rossborn LN Carthage, NC 28327
6 Beds
3 Baths
3,089 SqFt
UPDATED:
Key Details
Property Type Single Family Home
Sub Type Single Family Residence
Listing Status Coming Soon
Purchase Type For Sale
Square Footage 3,089 sqft
Price per Sqft $197
Subdivision Ravensbrook
MLS Listing ID 100541498
Style Wood Frame
Bedrooms 6
Full Baths 3
HOA Fees $600
HOA Y/N Yes
Year Built 2021
Lot Size 1.040 Acres
Acres 1.04
Lot Dimensions 0.01x143x117x155x168x311
Property Sub-Type Single Family Residence
Source Hive MLS
Property Description
Location
State NC
County Moore
Community Ravensbrook
Zoning SO PIN
Direction Head North on NC-22 HWY, turn left on Waynor Rd. Go straight and make your first left on Amelia Dr. Continue and make a left on Rossborn Lane, and your destination is in the cul-de-sac.
Location Details Mainland
Rooms
Primary Bedroom Level Non Primary Living Area
Interior
Interior Features Walk-in Closet(s), Tray Ceiling(s), Entrance Foyer, Mud Room, Kitchen Island, Ceiling Fan(s), Pantry, Walk-in Shower
Heating Electric, Heat Pump
Cooling Central Air
Flooring LVT/LVP, Carpet, Tile
Fireplaces Type Gas Log
Fireplace Yes
Window Features Thermal Windows
Appliance Electric Oven, Electric Cooktop, Built-In Microwave, Refrigerator, Disposal, Dishwasher
Exterior
Parking Features Garage Faces Front, Attached, Concrete, Paved
Garage Spaces 2.0
Utilities Available Sewer Connected, Water Connected
Amenities Available Community Pool
Roof Type Architectural Shingle
Porch Covered, Patio, Porch
Building
Lot Description Cul-De-Sac
Story 2
Entry Level Two
Foundation Slab
Sewer Municipal Sewer
Water Municipal Water
New Construction No
Schools
Elementary Schools Mcdeeds Creek Elementary
Middle Schools New Century Middle
High Schools Union Pines High
Others
Tax ID 20200685
Acceptable Financing Cash, Conventional, FHA, VA Loan
Listing Terms Cash, Conventional, FHA, VA Loan
Virtual Tour https://tour.giraffe360.com/f05632c7b55149c6ba3730298ca2d6d8/?lsf=1







