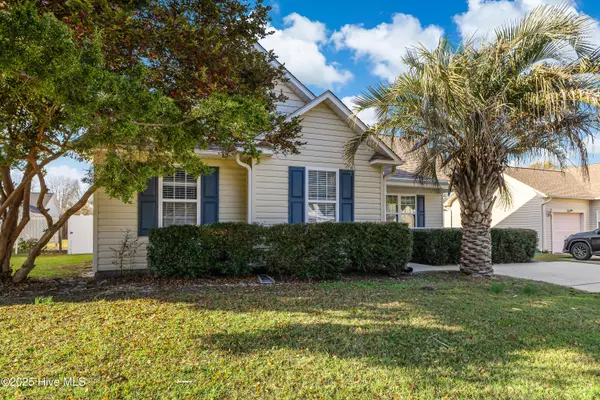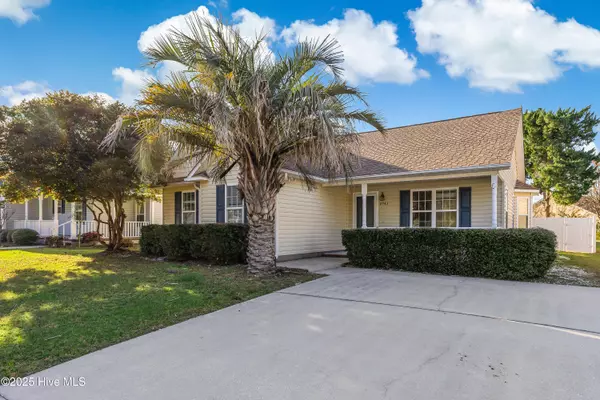
4943 N Hampton DR SE Southport, NC 28461
3 Beds
2 Baths
1,193 SqFt
UPDATED:
Key Details
Property Type Single Family Home
Sub Type Single Family Residence
Listing Status Active
Purchase Type For Sale
Square Footage 1,193 sqft
Price per Sqft $250
Subdivision Carolina Place
MLS Listing ID 100541535
Style Wood Frame
Bedrooms 3
Full Baths 2
HOA Fees $1,050
HOA Y/N Yes
Year Built 2001
Annual Tax Amount $1,112
Lot Size 7,405 Sqft
Acres 0.17
Lot Dimensions 60 by 139 by 63 by 120
Property Sub-Type Single Family Residence
Source Hive MLS
Property Description
Recently refreshed with new flooring, fresh paint, and a full exterior pressure wash, this 3-bedroom, 2-bath home offers effortless living in one of the best spots in all of Brunswick County.
Step inside to a bright and inviting layout featuring a spacious living area, a cheerful dining space filled with natural light, and a smartly designed kitchen that maximizes both storage and functionality. The primary suite includes its own en-suite bath and charming plantation shutters, while the additional bedrooms offer flexibility for guests, a home office, or hobbies.
Enjoy indoor-outdoor living with a covered front porch, a screened-in back porch, and a serene rear patio overlooking your fully fenced backyard, complete with a storage shed.
Carolina Place residents enjoy fantastic amenities — including a community pool, crab dock, and boat/RV storage — all just minutes from Southport's shopping and dining, the sandy shores of Oak Island, and the historic charm of downtown Southport.
Move-in ready, thoughtfully updated, and perfectly located... this is coastal living made easy.
Some photos are virtually staged.
Location
State NC
County Brunswick
Community Carolina Place
Zoning SBR6
Direction From Long Beach Road, turn onto N Hampton Drive SE. The home with be on your right after .3 miles.
Location Details Mainland
Rooms
Other Rooms Shed(s)
Basement None
Primary Bedroom Level Primary Living Area
Interior
Interior Features Master Downstairs, Walk-in Closet(s), Ceiling Fan(s)
Heating Electric, Heat Pump
Cooling Central Air
Flooring LVT/LVP
Fireplaces Type None
Fireplace No
Appliance Electric Oven, Electric Cooktop, Built-In Microwave, Washer, Refrigerator, Dryer, Dishwasher
Exterior
Parking Features Attached, Concrete
Utilities Available Sewer Connected, Water Connected
Amenities Available Community Pool, Maint - Comm Areas, Maint - Roads, RV/Boat Storage, Trail(s)
Roof Type Architectural Shingle
Porch Open, Covered, Patio, Porch, Screened
Building
Story 1
Entry Level One
Foundation Slab
Sewer Municipal Sewer
Water Municipal Water
New Construction No
Schools
Elementary Schools Southport
Middle Schools South Brunswick
High Schools South Brunswick
Others
Tax ID 221pa060
Acceptable Financing Cash, Conventional, FHA, USDA Loan, VA Loan
Listing Terms Cash, Conventional, FHA, USDA Loan, VA Loan







