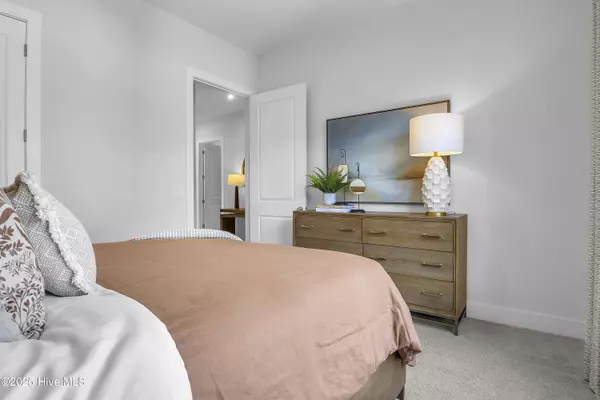
258 Sand Dollar LN Southport, NC 28461
4 Beds
4 Baths
2,748 SqFt
UPDATED:
Key Details
Property Type Single Family Home
Sub Type Single Family Residence
Listing Status Pending
Purchase Type For Sale
Square Footage 2,748 sqft
Price per Sqft $261
Subdivision Waters At Southport
MLS Listing ID 100541539
Style Wood Frame
Bedrooms 4
Full Baths 3
Half Baths 1
HOA Fees $2,200
HOA Y/N Yes
Lot Size 10,125 Sqft
Acres 0.23
Lot Dimensions 75 X 135
Property Sub-Type Single Family Residence
Source Hive MLS
Property Description
The Thorpe by Stanley Martin delivers comfort and convenience with a main-level layout tailored for easy living. Just off the foyer is a bedroom and full bath near the front entry makes a welcoming guest suite, while a nearby study provides the perfect spot to work from home or enjoy some quiet time. In the heart of the home, the open-concept kitchen features a generous walk-in pantry and connects seamlessly to the dining area and family room, ideal for entertaining or everyday life.
Tucked away at the back of the home, the spacious primary suite includes a luxurious bath with dual sinks and an oversized walk-in closet. A third bedroom, located on the opposite side of the home, features its own en suite bath and offers added privacy, perfect for extended family or long-term visitors. Enjoy the extended rear sunroom all year-round with additional living space- great for relaxing, dining, or socializing.
The Waters at Southport neighborhood is conveniently located near local shops, restaurants, and the picturesque Southport waterfront. Residents enjoy tree-lined streets, well-maintained landscaping, and walking trails throughout. All you need is a short walk or golf cart ride away.
Location
State NC
County Brunswick
Community Waters At Southport
Zoning R10
Direction From Wilmington: Take US-17 S/US-421 N/US-76 W via the ramp toward US-74/NC-133. Use the right 2 lanes to take the US-17 S exit toward Brunswick County Beaches. Continue on US-17 S, then turn left onto NC-87 S. Turn left onto Rob Gandy Blvd, right onto E Leonard St, and left onto Stuart Ave. The neighborhood will be down on the right.
Location Details Mainland
Rooms
Basement None
Primary Bedroom Level Primary Living Area
Interior
Interior Features Master Downstairs, Walk-in Closet(s), High Ceilings, Entrance Foyer, Mud Room, Solid Surface, Kitchen Island, Pantry, Walk-in Shower
Heating Heat Pump, Electric, Zoned
Cooling Zoned
Flooring LVT/LVP, Carpet, Tile
Window Features Thermal Windows
Appliance Built-In Microwave, Built-In Electric Oven, Self Cleaning Oven, Disposal, Dishwasher, Convection Oven
Exterior
Exterior Feature Irrigation System
Parking Features Concrete, Garage Door Opener, Paved
Garage Spaces 3.0
Pool None
Utilities Available Cable Available, Underground Utilities
Amenities Available Maint - Comm Areas, Maint - Grounds, Maint - Roads, Management, Sidewalk, Street Lights
Waterfront Description None
Roof Type Architectural Shingle
Porch Open
Building
Story 1
Entry Level One
Foundation Slab
Sewer Municipal Sewer
Water Municipal Water
Architectural Style Patio
Structure Type Irrigation System
New Construction Yes
Schools
Elementary Schools Southport
Middle Schools South Brunswick
High Schools South Brunswick
Others
Tax ID 238af033
Acceptable Financing Cash, Conventional, FHA, VA Loan
Listing Terms Cash, Conventional, FHA, VA Loan







