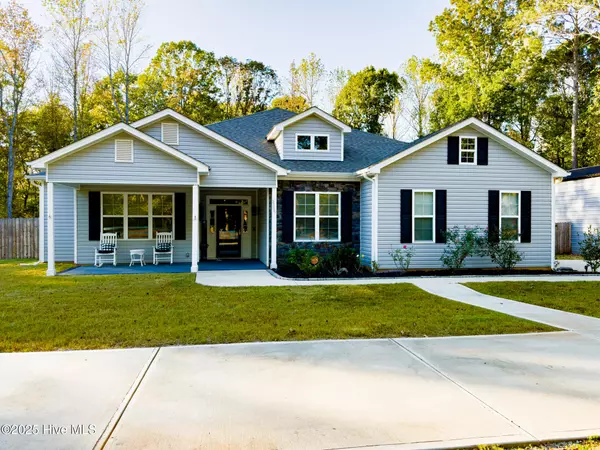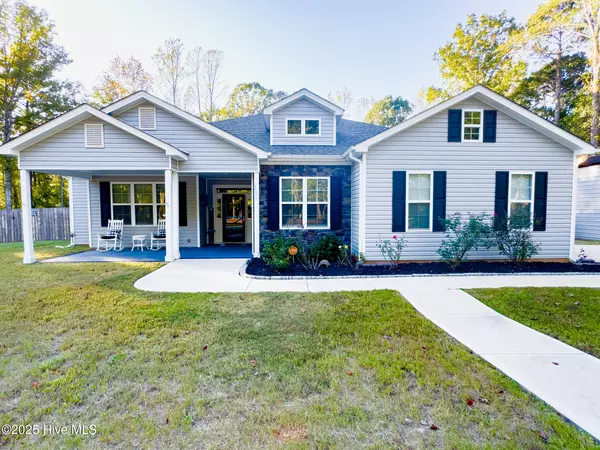
5260 Lemon Springs RD Sanford, NC 27332
4 Beds
3 Baths
2,943 SqFt
UPDATED:
Key Details
Property Type Single Family Home
Sub Type Single Family Residence
Listing Status Active
Purchase Type For Sale
Square Footage 2,943 sqft
Price per Sqft $209
Subdivision Not In Subdivision
MLS Listing ID 100541554
Style Wood Frame
Bedrooms 4
Full Baths 3
HOA Y/N No
Year Built 2021
Annual Tax Amount $3,266
Lot Size 2.050 Acres
Acres 2.05
Lot Dimensions 238 x 309 x 305 x 270
Property Sub-Type Single Family Residence
Source Hive MLS
Property Description
The private primary retreat includes a sitting area, walkout access to the screened porch, dual walk-in closets, separate vanities, a water closet, and an oversized tiled shower with a bench and built-in holder for shampoo and soaps. Three additional large bedrooms—two with walk-in closets—offer flexible living arrangements. The secondary bathrooms are beautifully appointed, featuring dual vanities, generous storage, and a large linen closet. A dedicated home office, media room, spacious laundry room with utility sink, and a convenient drop zone enhance everyday functionality.
Outdoor living includes a covered front porch, screened-in back porch, and a 12x20 patio ideal for relaxing or entertaining. The yard is partially fenced, and a significant portion of the acreage extends well beyond the fenced area, offering room for expansion, gardening, recreation, or additional structures. A two-car garage, semi-circle driveway, extra parking, and an impressive 22x50x16 shop—perfect for RVs, boats, or up to four additional vehicles—provide unmatched storage and versatility. With a gutter system with leaf filtering, and peaceful surroundings close to city conveniences, this property truly has it all.
Location
State NC
County Lee
Community Not In Subdivision
Zoning RA
Direction From Horner Boulevard turn onto Main Street. Make a left onto Lemon Springs Road. Travel approximately 3 miles, house is on the right hand side.
Location Details Mainland
Rooms
Other Rooms Second Garage
Basement None
Primary Bedroom Level Primary Living Area
Interior
Interior Features Walk-in Closet(s), High Ceilings, Entrance Foyer, Mud Room, Generator Plug, Bookcases, Kitchen Island, Ceiling Fan(s), Pantry, Walk-in Shower
Heating Propane, Heat Pump, Fireplace(s), Electric
Cooling Central Air
Flooring LVT/LVP, Tile
Fireplaces Type Gas Log
Fireplace Yes
Appliance Electric Oven, Built-In Microwave, Refrigerator, Range, Dishwasher
Exterior
Parking Features Garage Faces Side, Circular Driveway, Electric Vehicle Charging Station(s), Attached, Detached, Garage Door Opener, Lighted
Garage Spaces 6.0
Pool None
Utilities Available Cable Available, Underground Utilities, Water Connected
Roof Type Architectural Shingle
Porch Open, Covered, Enclosed, Patio, Porch, Screened
Building
Story 1
Entry Level One
Foundation Slab
Sewer Septic Permit On File, Septic Tank
Water County Water
New Construction No
Schools
Elementary Schools J. Glenn Edwards Elem
Middle Schools Sanlee Middle
High Schools Southern Lee High School
Others
Tax ID 964074755300
Acceptable Financing Cash, Conventional, FHA, USDA Loan, VA Loan
Listing Terms Cash, Conventional, FHA, USDA Loan, VA Loan







