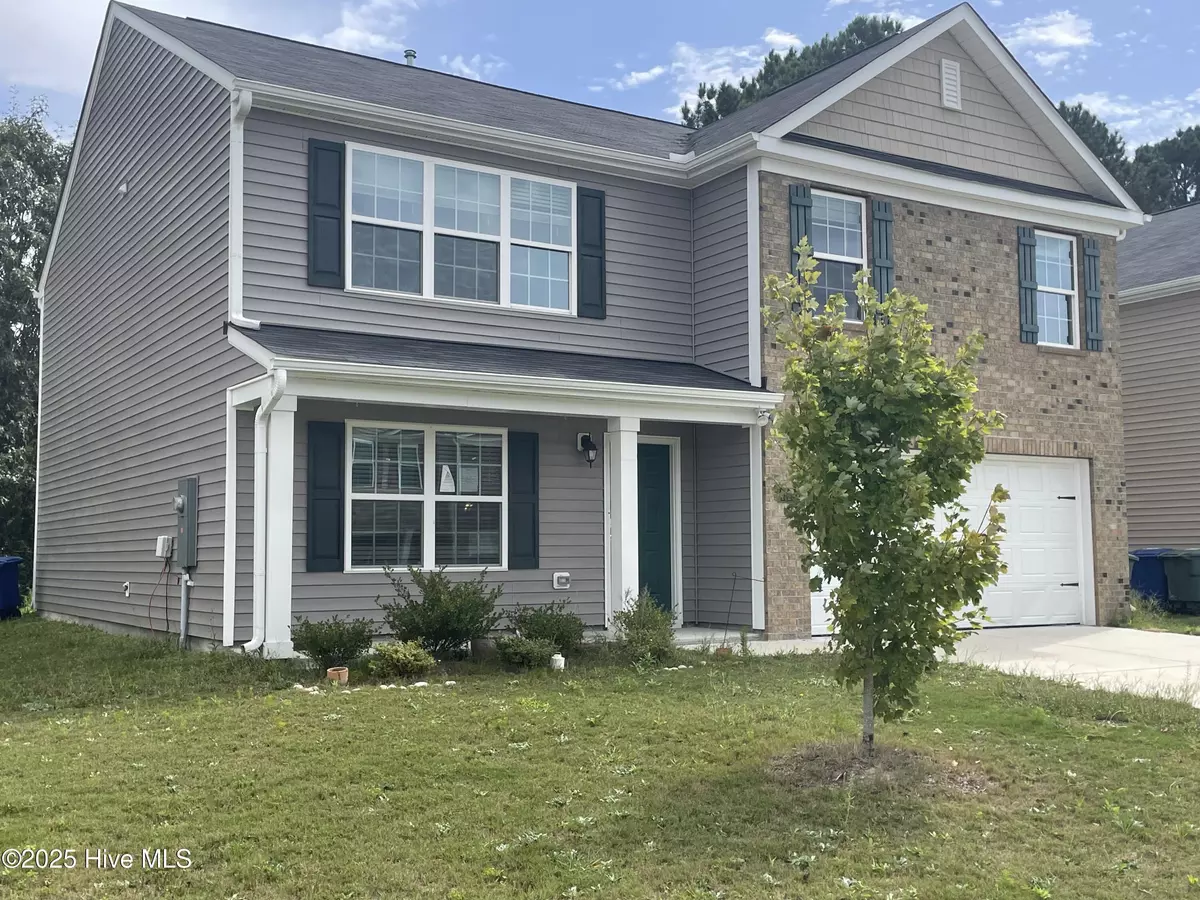
4529 Sandstone DR Greenville, NC 27858
5 Beds
3 Baths
2,494 SqFt
UPDATED:
Key Details
Property Type Single Family Home
Sub Type Single Family Residence
Listing Status Coming Soon
Purchase Type For Sale
Square Footage 2,494 sqft
Price per Sqft $142
Subdivision River Bend
MLS Listing ID 100541557
Style Wood Frame
Bedrooms 5
Full Baths 3
HOA Fees $295
HOA Y/N Yes
Year Built 2022
Annual Tax Amount $3,187
Lot Size 6,098 Sqft
Acres 0.14
Lot Dimensions 60x100
Property Sub-Type Single Family Residence
Source Hive MLS
Property Description
Location
State NC
County Pitt
Community River Bend
Zoning R6S
Direction Follow GPS, directions are accurate.
Location Details Mainland
Rooms
Basement None
Primary Bedroom Level Non Primary Living Area
Interior
Interior Features Walk-in Closet(s), Solid Surface, Pantry, Walk-in Shower
Heating Forced Air, Natural Gas
Cooling Central Air
Flooring Carpet, Vinyl
Fireplaces Type None
Fireplace No
Window Features Storm Window(s)
Appliance Vented Exhaust Fan, Electric Oven, Electric Cooktop, Built-In Microwave, Disposal, Dishwasher
Exterior
Parking Features Garage Faces Front, Concrete
Garage Spaces 2.0
Pool None
Utilities Available Cable Available, Natural Gas Available, Sewer Available, Sewer Connected, Water Available, Water Connected
Amenities Available Maint - Comm Areas
Waterfront Description None
Roof Type Shingle
Accessibility Accessible Full Bath, Accessible Doors
Porch Patio, Porch
Building
Lot Description Level
Story 2
Entry Level Two
Foundation Raised, Slab
Sewer Municipal Sewer
Water Municipal Water
New Construction No
Schools
Elementary Schools Eastern
Middle Schools Hope Middle School
High Schools D.H. Conley High School
Others
Tax ID 087772
Acceptable Financing Cash, Conventional, FHA, VA Loan
Listing Terms Cash, Conventional, FHA, VA Loan



