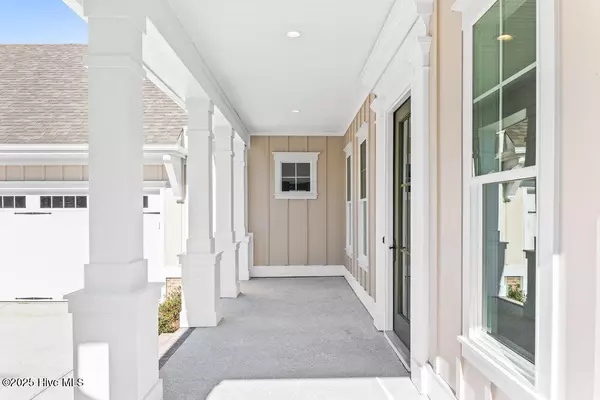
1943 Redfish SW Supply, NC 28462
4 Beds
4 Baths
2,645 SqFt
UPDATED:
Key Details
Property Type Single Family Home
Sub Type Single Family Residence
Listing Status Active
Purchase Type For Sale
Square Footage 2,645 sqft
Price per Sqft $303
Subdivision Oyster Harbour
MLS Listing ID 100541579
Style Wood Frame
Bedrooms 4
Full Baths 3
Half Baths 1
HOA Fees $1,734
HOA Y/N Yes
Year Built 2025
Lot Size 0.480 Acres
Acres 0.48
Lot Dimensions 100 x 218.85 x 100 x 203.42
Property Sub-Type Single Family Residence
Source Hive MLS
Property Description
The oversized screened porch is also a great place to start your day with your morning coffee or telling stories with guests after dinner. You'll say WOW when you experience our open cell spray foam insulation in our walk-in storage area and exterior walls. See ''MORE'' for additional lnformation If you've never been to Oyster Harbour, you will love how picturesque this neighborhood is. Known for it's natural feel, and generous size homesites. The boat ramp is enjoyed for the ease of access, and easily accessible to pick up your boat from the boat/RV storage area within the community enjoy the waterway, and then take a dip in the pool, This neighborhood enjoys various neighborhood clubs, tennis, kayak launch, and functions in the clubhouse, all with a beautiful wooded backdrop. Nestled between Historic Wilmington, Ocean Isle Beach, fast growing Shallotte. The easy access to Myrtle Beach is perfect to catch a show, shop and enjoy the array of restaurants. Call so today so I can boast about all the attributes Hagood Homes offers, and why this area is one of the best kept secrets till just recently making it one of the sought our areas in Southeastern NC
Location
State NC
County Brunswick
Community Oyster Harbour
Zoning R75
Direction HWY 17- South turn onto Mt. Pisgah Rd.- right onto Empire Rd. -left on Holden Beach Rd right onto Oxpen Rd. SW rt on Boones Neck RD SW approx. 1.8 mi Oyster Harbour entrance on right-1.7 Oyster Harbor Parkway,left on Redfish Run. This is a gated community so access will needed
Location Details Mainland
Rooms
Basement None
Primary Bedroom Level Primary Living Area
Interior
Interior Features Master Downstairs, Walk-in Closet(s), High Ceilings, Entrance Foyer, Mud Room, Solid Surface, Kitchen Island, Ceiling Fan(s), Pantry, Walk-in Shower
Heating Electric, Forced Air, Heat Pump, Zoned
Cooling Central Air, Zoned
Flooring LVT/LVP, Carpet, Tile
Fireplaces Type Gas Log
Fireplace Yes
Window Features Thermal Windows
Appliance Gas Cooktop, Built-In Microwave, Built-In Electric Oven, Dishwasher
Exterior
Exterior Feature Irrigation System
Parking Features Garage Faces Side, Garage Door Opener
Garage Spaces 2.0
Pool None
Utilities Available Sewer Connected, Water Connected
Amenities Available Clubhouse, Dog Park, Fitness Center, Gated, Maint - Comm Areas, Party Room, Pickleball, Picnic Area, Ramp, RV/Boat Storage, Street Lights, Tennis Court(s)
Waterfront Description Water Access Comm
Roof Type Architectural Shingle,Metal
Accessibility None
Porch Patio, Porch, Screened
Building
Lot Description Interior Lot
Story 1
Entry Level One and One Half
Foundation Raised, Slab
Sewer Municipal Sewer, Septic Tank
Water Community Water
Structure Type Irrigation System
New Construction Yes
Schools
Elementary Schools Supply
Middle Schools Cedar Grove
High Schools West Brunswick
Others
Tax ID 109619518125
Acceptable Financing Cash, Conventional
Listing Terms Cash, Conventional







