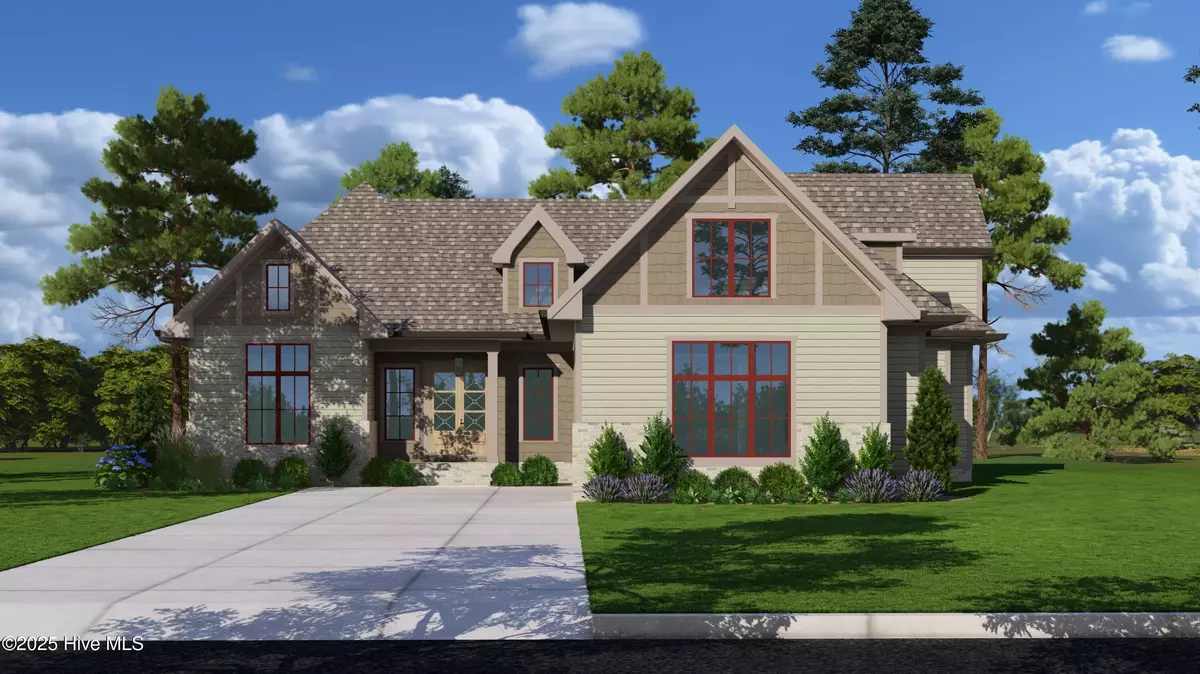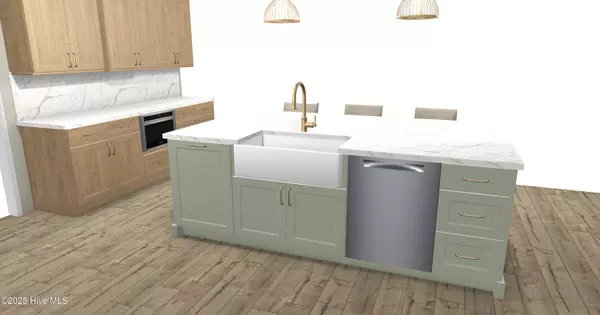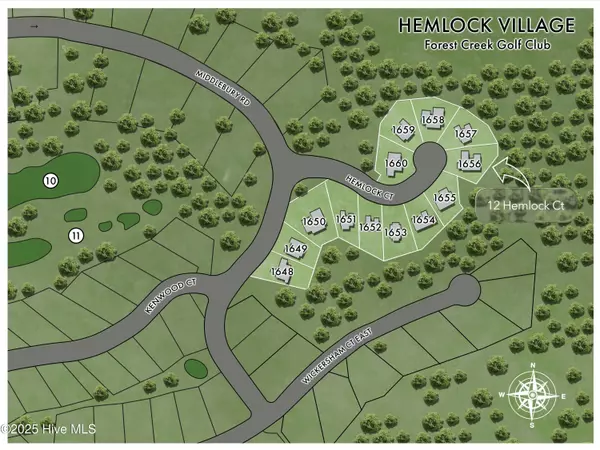
12 Hemlock CT Pinehurst, NC 28374
3 Beds
4 Baths
3,159 SqFt
UPDATED:
Key Details
Property Type Single Family Home
Sub Type Single Family Residence
Listing Status Active
Purchase Type For Sale
Square Footage 3,159 sqft
Price per Sqft $403
Subdivision Forest Creek
MLS Listing ID 100542810
Style Wood Frame
Bedrooms 3
Full Baths 3
Half Baths 1
HOA Fees $2,117
HOA Y/N Yes
Lot Size 10,776 Sqft
Acres 0.25
Lot Dimensions 36 x 46 x 65 x 104 x 23 x 85 x 70
Property Sub-Type Single Family Residence
Source Hive MLS
Property Description
Location
State NC
County Moore
Community Forest Creek
Zoning FRR
Direction From the entrance of Forest Creek Golf Club, take Meyer Farm Drive to your fifth left, Middlebury Road. At the turn about turn left onto Hemlock Court.
Location Details Mainland
Rooms
Basement None
Primary Bedroom Level Primary Living Area
Interior
Interior Features Master Downstairs, Walk-in Closet(s), Entrance Foyer, Mud Room, Solid Surface, Ceiling Fan(s), Pantry, Walk-in Shower
Heating Fireplace(s), Electric, Heat Pump
Cooling Central Air
Flooring Tile, Wood
Fireplaces Type Gas Log
Fireplace Yes
Appliance Gas Cooktop, Electric Oven, Built-In Microwave, Self Cleaning Oven, Refrigerator, Dishwasher, Convection Oven
Exterior
Exterior Feature Irrigation System, Gas Grill
Parking Features Concrete, Garage Door Opener
Garage Spaces 2.0
Pool None
Utilities Available Cable Available, Sewer Connected, Water Connected
Amenities Available Gated, Maint - Comm Areas, Maint - Roads, Master Insure, Security, Street Lights, Trail(s)
Waterfront Description None
Roof Type Shingle
Porch Covered, Patio, Porch
Building
Lot Description Cul-De-Sac, Wooded
Story 2
Entry Level Two
Foundation Combination, Brick/Mortar, Block
Sewer Municipal Sewer
Water Municipal Water
Structure Type Irrigation System,Gas Grill
New Construction Yes
Schools
Elementary Schools Mcdeeds Creek Elementary
Middle Schools New Century Middle
High Schools Union Pines High
Others
Tax ID 20060216
Acceptable Financing Cash, Conventional, VA Loan
Listing Terms Cash, Conventional, VA Loan







