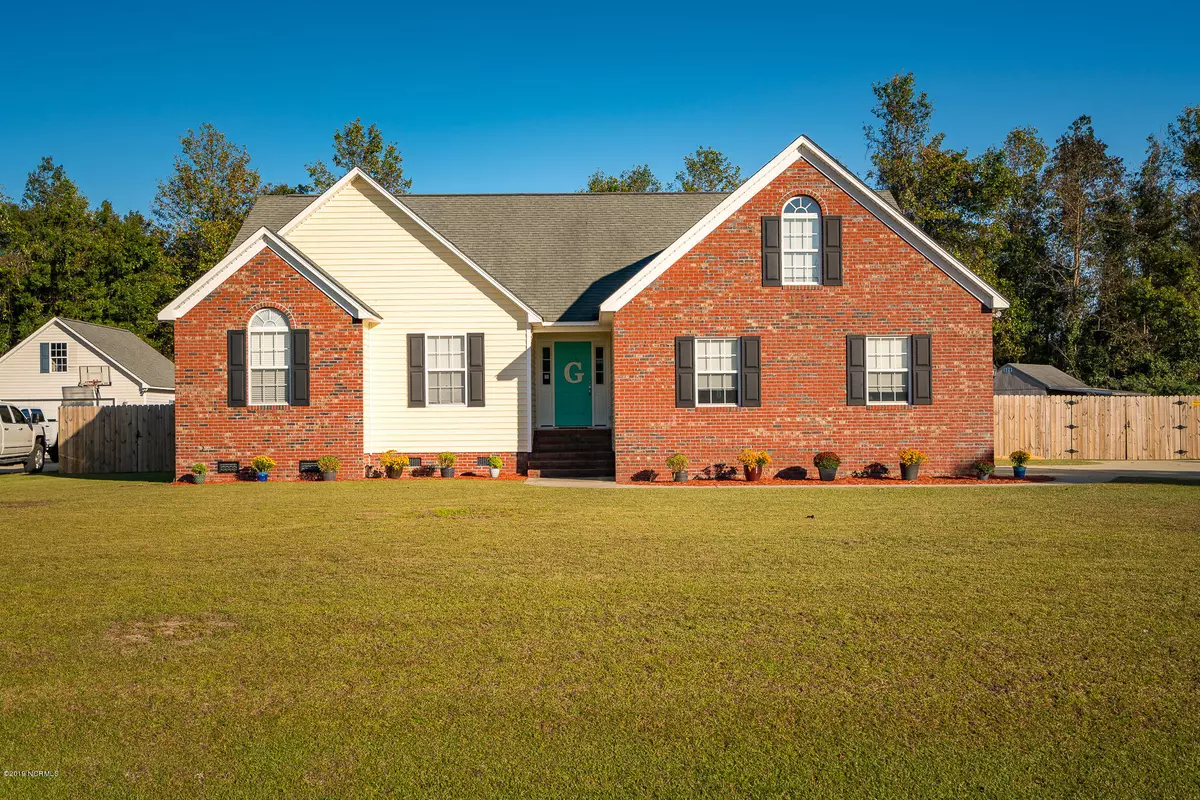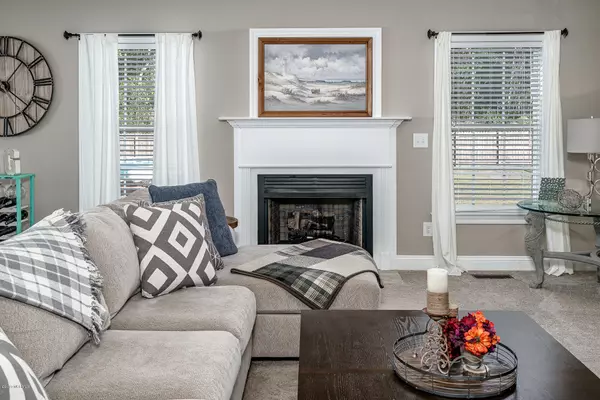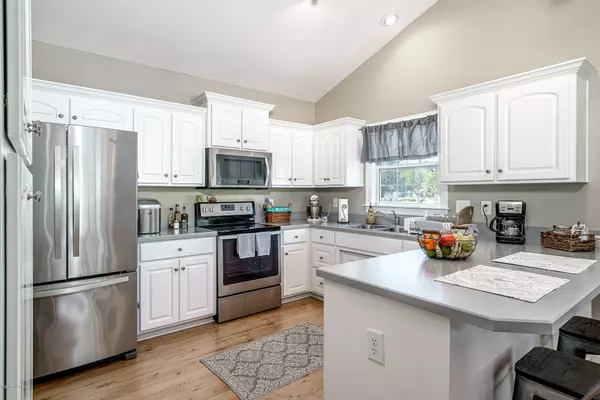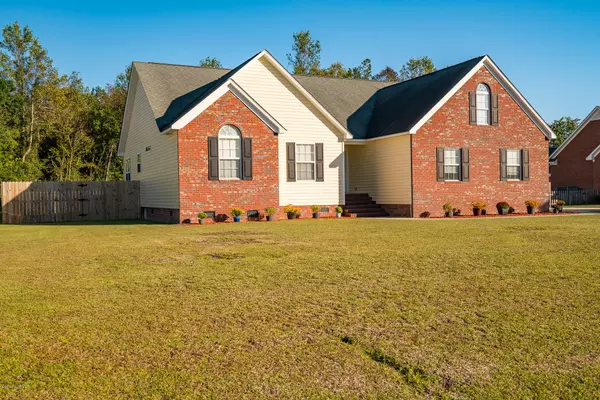$208,000
$210,000
1.0%For more information regarding the value of a property, please contact us for a free consultation.
230 Stony Branch RD New Bern, NC 28562
3 Beds
2 Baths
2,051 SqFt
Key Details
Sold Price $208,000
Property Type Single Family Home
Sub Type Single Family Residence
Listing Status Sold
Purchase Type For Sale
Square Footage 2,051 sqft
Price per Sqft $101
Subdivision Beaver Dam
MLS Listing ID 100189438
Sold Date 12/23/19
Style Wood Frame
Bedrooms 3
Full Baths 2
HOA Y/N No
Year Built 2005
Annual Tax Amount $1,348
Lot Size 0.467 Acres
Acres 0.47
Lot Dimensions 110 X 185
Property Sub-Type Single Family Residence
Source North Carolina Regional MLS
Property Description
You won't want to miss this charming 3 bedroom open concept home in Beaver Dam with above the ground POOL! Step into the open concept living room and kitchen with vaulted ceilings, abundant natural light, and cozy fireplace. Whisk up your favorite meal in the airy kitchen with white cabinets, stainless steel appliances, and breakfast bar while enjoying the company of everyone in the living room. Retreat to the spacious master suite with double vanity, walk-in closet, and walk-in shower. Additional 2 bedrooms and FROG offer plenty of space for friends and family. Host a backyard barbecue in the huge fenced-in backyard with above ground pool and deck. Minutes away from downtown New Bern shopping and restaurants with no city taxes!
Location
State NC
County Craven
Community Beaver Dam
Zoning Residential
Direction From US Hwy 17, turn left onto Tuscarora Rhems Rd, left onto NC Highway 55 W, right onto Van Moreadith Rd, right onto Spring Garden Rd, and left on Stoney Branch Rd. Home is on the right.
Location Details Mainland
Rooms
Basement Crawl Space
Primary Bedroom Level Primary Living Area
Interior
Interior Features Master Downstairs, Vaulted Ceiling(s), Ceiling Fan(s), Walk-in Shower, Walk-In Closet(s)
Heating Heat Pump
Cooling Central Air
Flooring Carpet
Appliance Stove/Oven - Electric
Laundry Hookup - Dryer, Washer Hookup, Inside
Exterior
Exterior Feature None
Parking Features On Site, Paved
Garage Spaces 2.0
Pool Above Ground
Amenities Available No Amenities
Roof Type Shingle
Porch Deck
Building
Story 2
Entry Level Two
Sewer Septic On Site
Water Municipal Water
Structure Type None
New Construction No
Others
Tax ID 9-047-2-Sct2-44
Acceptable Financing Cash, Conventional, FHA, VA Loan
Listing Terms Cash, Conventional, FHA, VA Loan
Special Listing Condition None
Read Less
Want to know what your home might be worth? Contact us for a FREE valuation!

Our team is ready to help you sell your home for the highest possible price ASAP






