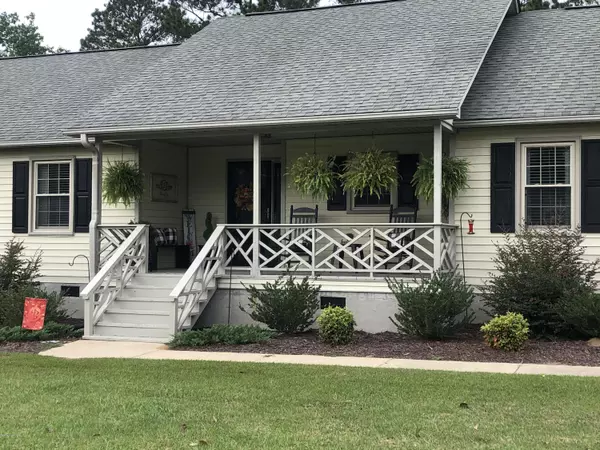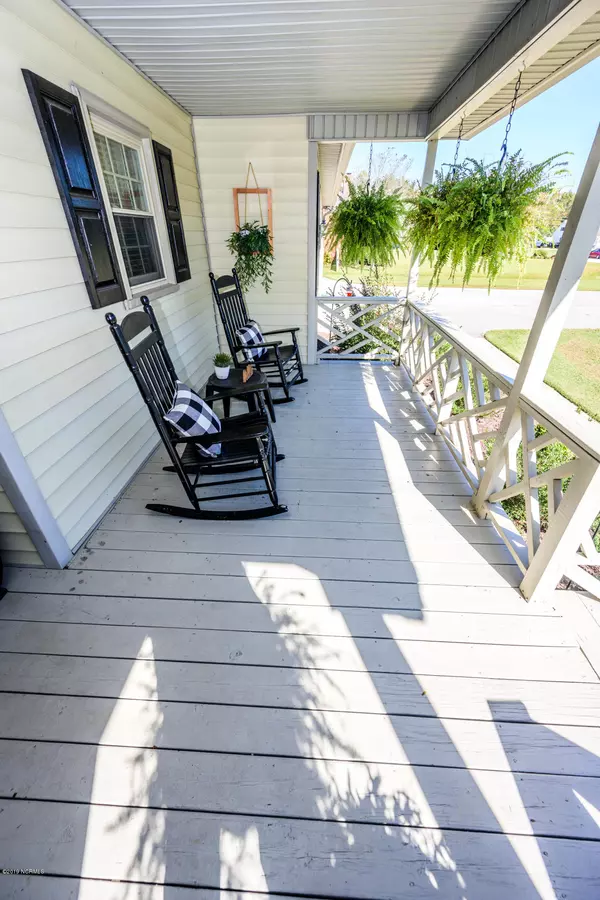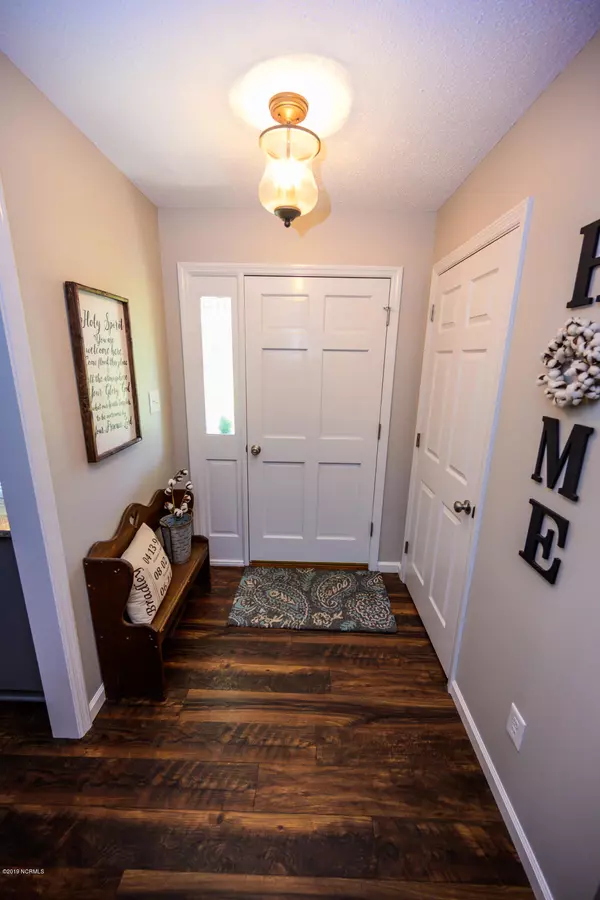$205,000
$210,000
2.4%For more information regarding the value of a property, please contact us for a free consultation.
106 Wadsworth LN New Bern, NC 28562
3 Beds
2 Baths
2,098 SqFt
Key Details
Sold Price $205,000
Property Type Single Family Home
Sub Type Single Family Residence
Listing Status Sold
Purchase Type For Sale
Square Footage 2,098 sqft
Price per Sqft $97
Subdivision Spring Acres
MLS Listing ID 100189910
Sold Date 01/23/20
Style Wood Frame
Bedrooms 3
Full Baths 2
HOA Y/N No
Year Built 1991
Annual Tax Amount $1,194
Lot Size 0.644 Acres
Acres 0.64
Lot Dimensions 143 x 200
Property Sub-Type Single Family Residence
Source Hive MLS
Property Description
Welcome to this completely updated home on a gorgeous lot. This home boasts beautiful wood laminate floors throughout the living areas. Newer Carpet in 2 of the bedrooms and laminate in the Master bedroom. The kitchen boasts beautiful granite counter tops and stainless appliances and storage galore. The updated Master bathroom with a dual bowl vanity, and tile floors, is to die for! The wood burning, painted brick fireplace grounds the large living room. Custom sliding barn doors lead you to a massive family room. The large laundry room offers storage and space for all your needs. The oversized double garage will hold all you need, but wait... you also have a detached storage shed/ workshop in the back yard. The paved driveway offers lots of parking space, and additional parking space on the side of the home for your extras cars, boat or RV. After long days, you can come home to this completed home and rock and relax on your front porch, or grill and chill on the back covered patio while watching the beautiful horses in the pasture behind the home. You will be blown away by the beauty of this home!
Location
State NC
County Craven
Community Spring Acres
Zoning Residential
Direction From New Bern: Hwy 43 (Washington Post Road), Left on Spring Garden Road, Left on Wadsworth Lane into Spring Acres Subdivision. Home is down on the right.
Location Details Mainland
Rooms
Other Rooms Storage, Workshop
Basement None
Primary Bedroom Level Primary Living Area
Interior
Interior Features Master Downstairs, Walk-in Closet(s), Entrance Foyer, Mud Room, Solid Surface, Ceiling Fan(s), Pantry
Heating Electric, Heat Pump
Cooling Central Air
Flooring Carpet, Laminate, Tile, Vinyl
Appliance Electric Oven, Built-In Microwave, Dishwasher
Exterior
Parking Features Off Street, Paved
Garage Spaces 2.0
Pool None
Utilities Available Water Available
Amenities Available No Amenities
Waterfront Description None
Roof Type Architectural Shingle
Porch Covered, Patio, Porch
Building
Story 1
Entry Level One
Sewer Septic Tank
Water Municipal Water
New Construction No
Others
Tax ID 9-048-144
Acceptable Financing Cash, Conventional, FHA, USDA Loan, VA Loan
Listing Terms Cash, Conventional, FHA, USDA Loan, VA Loan
Read Less
Want to know what your home might be worth? Contact us for a FREE valuation!

Our team is ready to help you sell your home for the highest possible price ASAP






