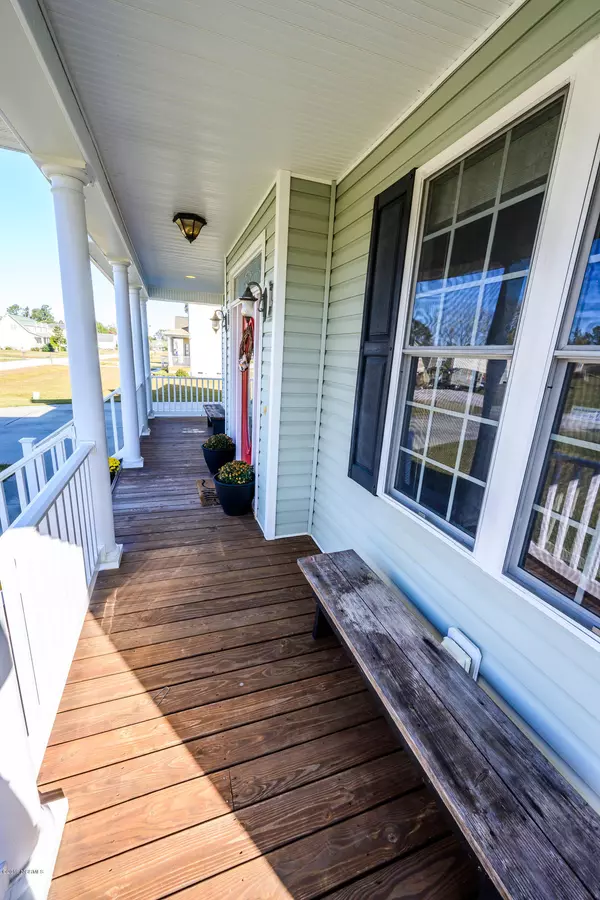$249,000
$255,000
2.4%For more information regarding the value of a property, please contact us for a free consultation.
100 Perry Meadow DR New Bern, NC 28562
4 Beds
3 Baths
2,482 SqFt
Key Details
Sold Price $249,000
Property Type Single Family Home
Sub Type Single Family Residence
Listing Status Sold
Purchase Type For Sale
Square Footage 2,482 sqft
Price per Sqft $100
Subdivision Perry Town Meadows
MLS Listing ID 100193035
Sold Date 01/30/20
Style Wood Frame
Bedrooms 4
Full Baths 2
Half Baths 1
HOA Y/N No
Year Built 2007
Annual Tax Amount $1,425
Lot Size 0.350 Acres
Acres 0.35
Lot Dimensions 107 x 131 x 199 x 128
Property Sub-Type Single Family Residence
Source North Carolina Regional MLS
Property Description
The covered front porch is the perfect welcoming spot for this charming family home in Brices Creek area. Fix meals in the well-designed kitchen with a gas stove, large pantry that opens to the breakfast nook and living room. Newly refinished hardwood floors are found throughout the first level in the kitchen, living,dining, and office. Up the staircase with wrought iron balusters,are 4 bedrooms PLUS a bonus room of unlimited potential. The spacious master suite features trey ceiling, walk-in shower and tub. Special features include a security system, central vacuum, tankless gas water heater, gas log fireplace and an extra parking pad in driveway. Enjoy evenings cozied around the fire pit in the large backyard surrounded by a 6 ft vinyl fence. Sellers are offering $2,500 carpet allowance.
Location
State NC
County Craven
Community Perry Town Meadows
Zoning Residential
Direction From Hwy 70 East, turn Right onto Williams Rd. to the end. Turn Left onto Madam Moores Road, Turn Left onto Perrytown Road beside Merchants Grocery. Then turn Right onto Perrytown Loop Road, turn Right onto Perry Meadow Drive. Home is first on the Right.
Location Details Mainland
Rooms
Basement None
Primary Bedroom Level Non Primary Living Area
Interior
Interior Features Foyer, Whirlpool, Tray Ceiling(s), Vaulted Ceiling(s), Ceiling Fan(s), Central Vacuum, Pantry, Walk-in Shower, Walk-In Closet(s)
Heating Electric, Heat Pump, Propane
Cooling Central Air, Zoned
Flooring Carpet, Tile, Wood
Fireplaces Type Gas Log
Fireplace Yes
Window Features Thermal Windows,Blinds
Appliance Water Softener, Washer, Stove/Oven - Gas, Refrigerator, Microwave - Built-In, Dryer, Dishwasher
Laundry Inside
Exterior
Parking Features Lighted, On Site, Paved
Garage Spaces 2.0
Pool None
Amenities Available No Amenities
Waterfront Description None
Roof Type Architectural Shingle
Porch Open, Covered, Deck, Porch
Building
Lot Description Corner Lot
Story 2
Entry Level Two
Foundation Brick/Mortar
Sewer Septic On Site
Water Municipal Water
New Construction No
Others
Tax ID 7-101-1-018
Acceptable Financing Cash, Conventional, FHA, VA Loan
Listing Terms Cash, Conventional, FHA, VA Loan
Special Listing Condition None
Read Less
Want to know what your home might be worth? Contact us for a FREE valuation!

Our team is ready to help you sell your home for the highest possible price ASAP






