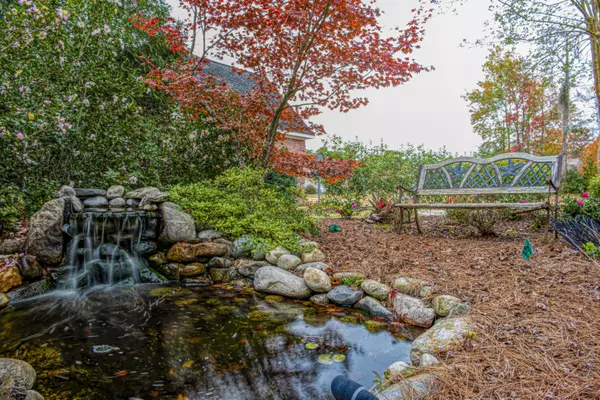$365,000
$365,000
For more information regarding the value of a property, please contact us for a free consultation.
109 Lugano RD New Bern, NC 28562
4 Beds
3 Baths
2,875 SqFt
Key Details
Sold Price $365,000
Property Type Single Family Home
Sub Type Single Family Residence
Listing Status Sold
Purchase Type For Sale
Square Footage 2,875 sqft
Price per Sqft $126
Subdivision Taberna
MLS Listing ID 100159837
Sold Date 02/11/20
Style Wood Frame
Bedrooms 4
Full Baths 2
Half Baths 1
HOA Fees $300
HOA Y/N Yes
Year Built 2001
Annual Tax Amount $3,522
Lot Size 0.720 Acres
Acres 0.72
Lot Dimensions irregular
Property Sub-Type Single Family Residence
Source North Carolina Regional MLS
Property Description
BRAND NEW FLOORING! All carpet on first level replaced with beautiful new wood floors and beautiful new tile in the master bathroom! Come take a tour of this Taberna brick beauty with smart house systems, tons of natural light, and private almost 3/4 acre lot! Enter into the foyer and step into the open living room with cathedral ceilings, cozy gas log fireplace, and gorgeous hardwood flooring flowing throughout the living space. Prepare meal time favorites in the kitchen with center island, Samsung Smart Refrigerator, stainless steel appliances, walk in pantry, and cabinet lighting! Master suite with large vanity, walk in shower, and huge closet. Sip evening cocktails on the screened in porch or grill out with neighbors on the deck. Additional features include a Generac generator, dehumidifier ,and Riannai water heater to name a few! In close proximity to Downtown New Bern and MCAS-Cherry Point! Please see attachment for more special features about the home!
Location
State NC
County Craven
Community Taberna
Zoning residential
Direction US-70 toward Cherry Point. Turn right on W Grantham Road. Turn left on Old Airport Road. Turn right on Taberna Way. Right on Emmen Road. Left on Lugano. Home is on your left.
Location Details Mainland
Rooms
Basement Crawl Space
Primary Bedroom Level Primary Living Area
Interior
Interior Features Foyer, Master Downstairs, 9Ft+ Ceilings, Vaulted Ceiling(s), Ceiling Fan(s), Pantry, Walk-in Shower, Eat-in Kitchen, Walk-In Closet(s)
Heating Heat Pump, Natural Gas
Cooling Central Air
Flooring Carpet, Tile, Wood
Fireplaces Type Gas Log
Fireplace Yes
Window Features Blinds
Appliance Stove/Oven - Electric, Refrigerator, Microwave - Built-In, Dishwasher, Cooktop - Gas, Compactor
Laundry Hookup - Dryer, Washer Hookup, Inside
Exterior
Exterior Feature Irrigation System
Parking Features On Site, Paved
Garage Spaces 3.0
Amenities Available Maint - Comm Areas, Sidewalk
Roof Type Shingle
Porch Deck, Porch, Screened
Building
Lot Description Wooded
Story 2
Entry Level Two
Sewer Municipal Sewer
Water Municipal Water
Structure Type Irrigation System
New Construction No
Others
Tax ID 7-300-5-589
Acceptable Financing Cash, Conventional, VA Loan
Listing Terms Cash, Conventional, VA Loan
Special Listing Condition None
Read Less
Want to know what your home might be worth? Contact us for a FREE valuation!

Our team is ready to help you sell your home for the highest possible price ASAP






