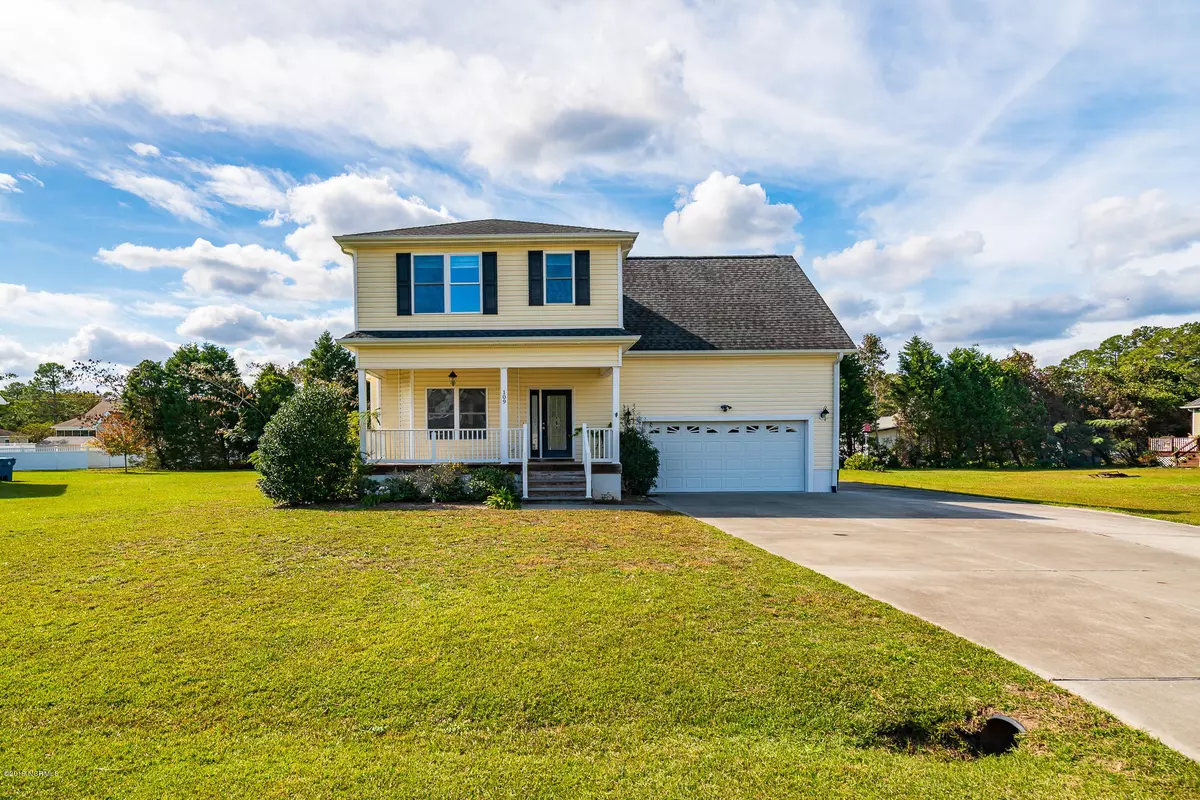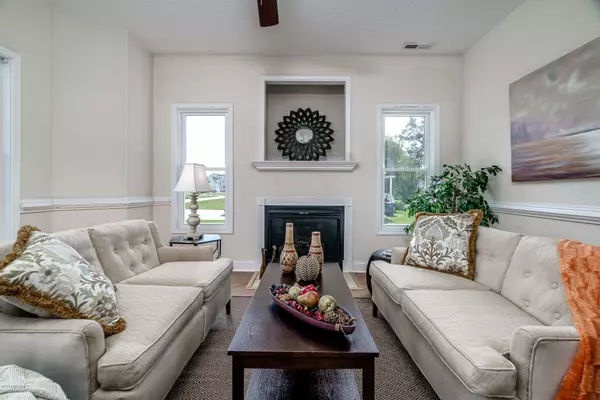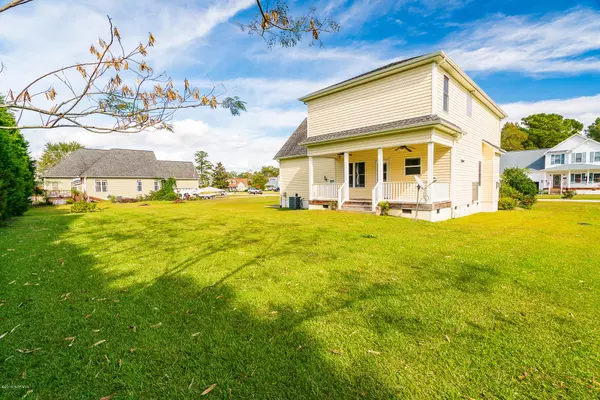$201,650
$199,900
0.9%For more information regarding the value of a property, please contact us for a free consultation.
109 Perry Meadow DR New Bern, NC 28562
3 Beds
3 Baths
1,900 SqFt
Key Details
Sold Price $201,650
Property Type Single Family Home
Sub Type Single Family Residence
Listing Status Sold
Purchase Type For Sale
Square Footage 1,900 sqft
Price per Sqft $106
Subdivision Not In Subdivision
MLS Listing ID 100190824
Sold Date 01/10/20
Style Wood Frame
Bedrooms 3
Full Baths 2
Half Baths 1
HOA Y/N No
Year Built 2006
Annual Tax Amount $1,210
Lot Size 0.340 Acres
Acres 0.34
Lot Dimensions 124 X 121.56 IRR
Property Sub-Type Single Family Residence
Source North Carolina Regional MLS
Property Description
Don't miss this charming 3 bedroom home with huge covered front and back porch! Step into the living area with abundant natural light, beautiful hardwood floors, and cozy fireplace. Whisk up your favorite meal in the kitchen with stainless steel appliances, gas range, beautiful maple cabinets and solid surface countertops. Retreat to the spacious master suite with double vanity, walk-in shower, and walk-in closet. Additional bedrooms offers plenty of space to host friends and family. Enjoy your morning coffee on the spacious covered porches. Host a barbecue and play lawn games in the large backyard. Finished FROG serves as a great flex space. Attached 2 car garage offers additional storage. Minutes away from downtown New Bern shopping and restaurants and MCAS Cherry Point.
Location
State NC
County Craven
Community Not In Subdivision
Zoning Residential
Direction From US Hwy 70 E turn right onto Williams RD, right onto Kelso Rd, left onto Madam Moores Ln, left onto Perrytown Loop Rd, and right onto Perry Meadows Dr. The home is on your left.
Location Details Mainland
Rooms
Basement Crawl Space
Primary Bedroom Level Primary Living Area
Interior
Interior Features Ceiling Fan(s), Walk-in Shower, Walk-In Closet(s)
Heating Heat Pump
Cooling Central Air
Flooring Carpet, Tile, Wood
Appliance Washer, Stove/Oven - Gas, Refrigerator, Microwave - Built-In, Dryer, Dishwasher
Laundry Hookup - Dryer, Laundry Closet, Washer Hookup
Exterior
Parking Features Off Street, Paved
Garage Spaces 2.0
Amenities Available No Amenities
Roof Type Shingle
Porch Porch
Building
Story 2
Entry Level Two
Sewer Septic On Site
New Construction No
Others
Tax ID 7-101-1-005
Acceptable Financing Cash, Conventional, FHA, USDA Loan, VA Loan
Listing Terms Cash, Conventional, FHA, USDA Loan, VA Loan
Special Listing Condition None
Read Less
Want to know what your home might be worth? Contact us for a FREE valuation!

Our team is ready to help you sell your home for the highest possible price ASAP






