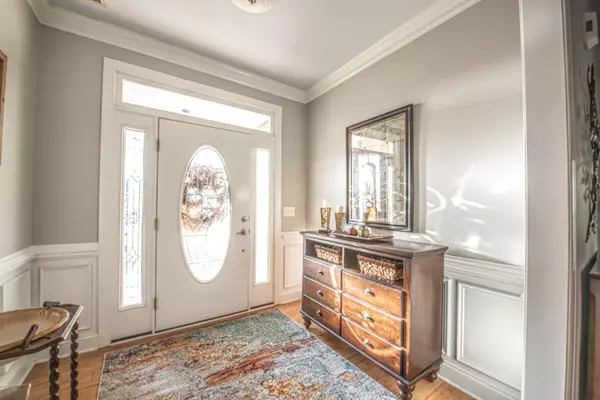$260,000
$260,000
For more information regarding the value of a property, please contact us for a free consultation.
129 Mom LN New Bern, NC 28562
3 Beds
3 Baths
2,100 SqFt
Key Details
Sold Price $260,000
Property Type Single Family Home
Sub Type Single Family Residence
Listing Status Sold
Purchase Type For Sale
Square Footage 2,100 sqft
Price per Sqft $123
Subdivision Forest Run
MLS Listing ID 100196154
Sold Date 02/05/20
Style Wood Frame
Bedrooms 3
Full Baths 3
HOA Y/N No
Year Built 2006
Annual Tax Amount $1,338
Lot Size 0.630 Acres
Acres 0.63
Lot Dimensions 99.76 X 175.88 IRR
Property Sub-Type Single Family Residence
Source North Carolina Regional MLS
Property Description
Look no more, here is your dream home in Forest Run! With a beautiful entry way, vaulted ceilings and gorgeous details in every room, this home is full of charm. Do not miss this opportunity to have the perfect layout for entertaining. The spacious kitchen is open to the living and dining areas but also features an off set bar area promoting craft and good times. Stunning cabinetry, a wall oven/microwave duo, and backyard views are just a few more kitchen features to appreciate. Step into the comfortable master bedroom with tray ceilings and room for your complete bedroom set. But don't stop there, the master bathroom is excellent for relaxing with a full shower, separate jet tub, double vanities, two walk in closets and an appealing tile design. Extra bedrooms and a finished room over the garage offer plenty of room for friends and family, while the backyard boasts space for everyone to gather for fun. Close proximity to downtown New Bern and North Carolina's Crystal Coast beaches.
Location
State NC
County Craven
Community Forest Run
Zoning RESIDENTIAL
Direction From US 70 E turn right onto W Camp Kiro Rd, turn right onto Wilcox Rd, right onto Laura Dr, left onto Hilda Dr, right onto Mom Ln. Home will be on the right.
Location Details Mainland
Rooms
Basement Crawl Space
Primary Bedroom Level Primary Living Area
Interior
Interior Features Foyer, Master Downstairs, 9Ft+ Ceilings, Tray Ceiling(s), Vaulted Ceiling(s), Ceiling Fan(s), Walk-in Shower, Walk-In Closet(s)
Heating Heat Pump
Cooling Central Air
Flooring LVT/LVP, Bamboo, Carpet, Wood
Window Features Blinds
Appliance Stove/Oven - Electric, Refrigerator, Dishwasher, Cooktop - Electric
Laundry Inside
Exterior
Parking Features Off Street, Paved
Garage Spaces 1.0
Amenities Available No Amenities
Roof Type Shingle
Porch Covered, Porch
Building
Story 2
Entry Level Two
Sewer Municipal Sewer, Septic On Site
Water Municipal Water
New Construction No
Others
Tax ID 7-110-1-175
Acceptable Financing Cash, Conventional, FHA, VA Loan
Listing Terms Cash, Conventional, FHA, VA Loan
Special Listing Condition None
Read Less
Want to know what your home might be worth? Contact us for a FREE valuation!

Our team is ready to help you sell your home for the highest possible price ASAP






