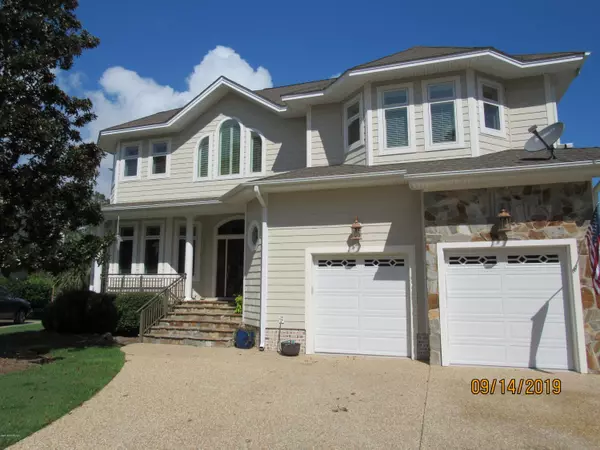$665,000
$679,900
2.2%For more information regarding the value of a property, please contact us for a free consultation.
2414 Turtle Bay DR New Bern, NC 28562
4 Beds
4 Baths
3,285 SqFt
Key Details
Sold Price $665,000
Property Type Single Family Home
Sub Type Single Family Residence
Listing Status Sold
Purchase Type For Sale
Square Footage 3,285 sqft
Price per Sqft $202
Subdivision Olde Towne
MLS Listing ID 100184334
Sold Date 12/12/19
Style Wood Frame
Bedrooms 4
Full Baths 3
Half Baths 1
HOA Fees $240
HOA Y/N Yes
Year Built 2004
Lot Size 6,534 Sqft
Acres 0.15
Lot Dimensions 92.52x101.61x59.85x95.27
Property Sub-Type Single Family Residence
Source North Carolina Regional MLS
Property Description
Exclusive Olde Towne home with waterfront leading to the Trent River. Waterfront views from the expansive living area. Brazilian Cherry hardwood floors. Expertly crafted Mandy Johnson custom home. The hand wrought iron spiral staircase sets off the architecturally detailed tray ceilings. Spacious kitchen with artisan equipment and glass tile backsplash and center island. Also has a breakfast bar and breakfast area overlooking the water. Easy access to the back porch and patio for easy entertaining. Plantation shutters.
Trek decking, composite bulkhead, cement dock and a boat lift. No water entered the house during the hurricane
Location
State NC
County Craven
Community Olde Towne
Zoning Residental
Direction From Trent Road, turn right onto Chelsea Road, Turn right onto Batts Hill Road, turn left onto Turtle Bay Road
Location Details Mainland
Rooms
Basement Crawl Space, None
Primary Bedroom Level Primary Living Area
Interior
Interior Features Foyer, Master Downstairs, 9Ft+ Ceilings, Tray Ceiling(s), Vaulted Ceiling(s), Ceiling Fan(s), Walk-in Shower, Walk-In Closet(s)
Heating Heat Pump, Natural Gas
Cooling Central Air
Flooring Tile, Wood
Fireplaces Type Gas Log
Fireplace Yes
Window Features Thermal Windows,Blinds
Appliance Vent Hood, Stove/Oven - Gas, Refrigerator, Microwave - Built-In, Dishwasher
Laundry Inside
Exterior
Parking Features Paved
Garage Spaces 2.0
Utilities Available Municipal Sewer Available
Amenities Available No Amenities
Waterfront Description Boat Lift,Bulkhead,Harbor
View Water
Roof Type Shingle
Porch Covered, Patio, Porch
Building
Lot Description Cul-de-Sac Lot, Open Lot
Story 2
Entry Level Two
Sewer Municipal Sewer
New Construction No
Others
Tax ID 8-204-7-087
Acceptable Financing Cash, Conventional, FHA, VA Loan
Listing Terms Cash, Conventional, FHA, VA Loan
Special Listing Condition None
Read Less
Want to know what your home might be worth? Contact us for a FREE valuation!

Our team is ready to help you sell your home for the highest possible price ASAP






