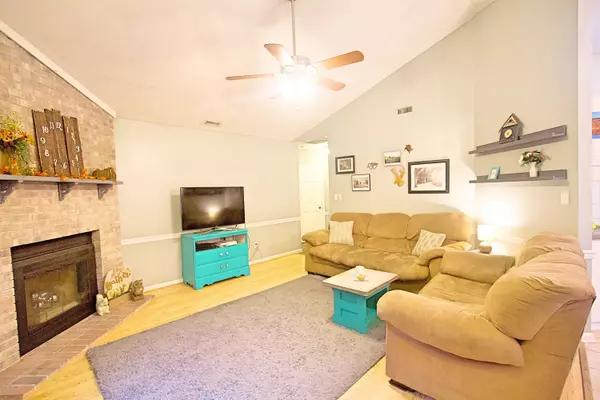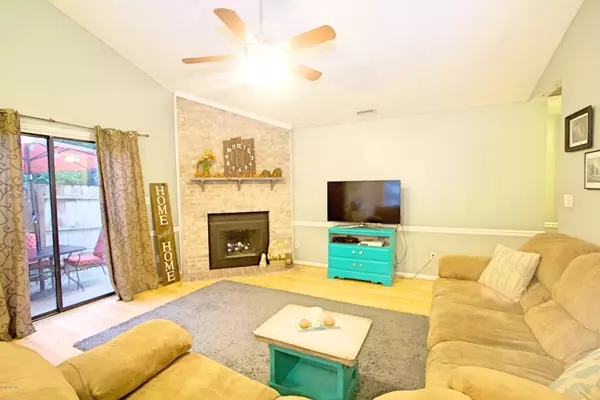$121,000
$127,500
5.1%For more information regarding the value of a property, please contact us for a free consultation.
3004 Guilford CT New Bern, NC 28562
3 Beds
2 Baths
1,184 SqFt
Key Details
Sold Price $121,000
Property Type Single Family Home
Sub Type Single Family Residence
Listing Status Sold
Purchase Type For Sale
Square Footage 1,184 sqft
Price per Sqft $102
Subdivision Trent Village
MLS Listing ID 100193137
Sold Date 02/25/20
Style Wood Frame
Bedrooms 3
Full Baths 2
HOA Fees $157
HOA Y/N Yes
Year Built 1989
Annual Tax Amount $973
Lot Size 4,356 Sqft
Acres 0.1
Lot Dimensions IRR
Property Sub-Type Single Family Residence
Source Hive MLS
Property Description
Here it is! The home that you've been looking for in exceptional condition. This three bedroom two bathroom home features many highly desirable features including vaulted ceilings, a cozy living room with brick fireplace, owner's suite with dedicated full bathroom and twin closets, a large kitchen with tons of cabinet space, and great location! This home is pre-warrantied with a one year home warranty from America's Preferred Home Warranty. This home is turnkey and ready for you to get nestled in just in time for the holidays! Minutes to just about anything in New Bern and centrally located for anyone that commutes to Havelock/Cherry Point, Jacksonville/Camp Lejeune, Greenville, or the beach on a regular basis! Don't pass up this low maintenance opportunity as this is nestled in the highly desired Trent Village neighborhood.
Location
State NC
County Craven
Community Trent Village
Zoning Residental
Direction From Trent Road; Turn onto Trent Village Drive. Drive down about a quarter of a mile and just after the roundabout, make a right onto Guilford Court. The property is the third on the right.
Location Details Mainland
Rooms
Other Rooms Storage
Primary Bedroom Level Primary Living Area
Interior
Interior Features Master Downstairs, Vaulted Ceiling(s), Ceiling Fan(s), Skylights
Heating Forced Air, Heat Pump
Cooling Central Air
Flooring LVT/LVP, Carpet, Laminate, Tile
Appliance Stove/Oven - Electric, Refrigerator, Microwave - Built-In, Dishwasher
Laundry Hookup - Dryer, Washer Hookup, Inside
Exterior
Exterior Feature None
Parking Features Off Street, On Site, Paved
Amenities Available Maint - Comm Areas
Roof Type Architectural Shingle,Shingle
Porch Patio
Building
Lot Description Cul-de-Sac Lot
Story 1
Entry Level One
Foundation Slab
Sewer Municipal Sewer
Water Municipal Water
Structure Type None
New Construction No
Others
Tax ID 8-043-2-052
Acceptable Financing Cash, Conventional, FHA, VA Loan
Listing Terms Cash, Conventional, FHA, VA Loan
Read Less
Want to know what your home might be worth? Contact us for a FREE valuation!

Our team is ready to help you sell your home for the highest possible price ASAP






