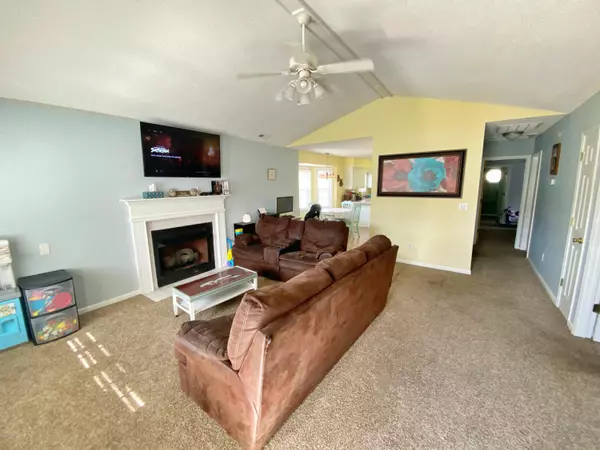$125,000
$126,500
1.2%For more information regarding the value of a property, please contact us for a free consultation.
131 Buckskin DR New Bern, NC 28562
3 Beds
2 Baths
1,170 SqFt
Key Details
Sold Price $125,000
Property Type Single Family Home
Sub Type Single Family Residence
Listing Status Sold
Purchase Type For Sale
Square Footage 1,170 sqft
Price per Sqft $106
Subdivision Surrey Downs
MLS Listing ID 100204770
Sold Date 03/18/20
Style Wood Frame
Bedrooms 3
Full Baths 2
HOA Fees $120
HOA Y/N Yes
Year Built 2002
Annual Tax Amount $1,055
Lot Size 4,966 Sqft
Acres 0.11
Lot Dimensions 43.41 x 115.19
Property Sub-Type Single Family Residence
Source North Carolina Regional MLS
Property Description
HESTIATION WILL COST YOU THIS HOME. VERY DESIRABLE LOCATION AND THESE HOMES SELL QUICKLY. READ MORE TO SEE WHY. LARGE LIVING ROOM WITH VAULTED CEILINGS AND COZY FIREPLACE. OPEN CONCEPT TO DINING AND KITCHEN WITH EAT AT BAR AND BAY WINDOW. LARGE MASTER SUITE OFFERS WALK IN CLOSET AND PRIVATE BATH. TWO GUEST BEDROOMS AND HALL BATH COMPLETE THE KLISING SPACE. ENJOY YOUR ATTACHED GARAGE FOR PARKING AND STORAGE AS WELL AS A STORAGE SHED IN REAR FENCED YARD. BBQ ON YOUR CONCRETE PATIO OR SIT COMFORTABLY ON YOUR COVERED FRONT PORCH OVERLOOKING YOUR DARLING NEIGHBORHOOD. EASY COMMUTE TO ALL MAJOR EMPLOYERS, SHOPPING , MEDICAL AND RESTAURANTS. EASY TO CHERRY POINT.
Location
State NC
County Craven
Community Surrey Downs
Zoning Residential
Direction TAKE GLENBURNIE TO ELIZABETH TO BUCKSKIN
Location Details Mainland
Rooms
Primary Bedroom Level Primary Living Area
Interior
Interior Features Master Downstairs, 9Ft+ Ceilings, Vaulted Ceiling(s), Ceiling Fan(s), Eat-in Kitchen, Walk-In Closet(s)
Heating Heat Pump
Cooling Central Air
Exterior
Exterior Feature None
Parking Features Off Street, Paved
Garage Spaces 1.0
Amenities Available No Amenities
Roof Type Shingle
Porch Covered, Patio, Porch
Building
Story 1
Entry Level One
Foundation Slab
Sewer Municipal Sewer
Water Municipal Water
Structure Type None
New Construction No
Others
Tax ID 8-240-D -045
Acceptable Financing Cash, Conventional, FHA, VA Loan
Listing Terms Cash, Conventional, FHA, VA Loan
Special Listing Condition None
Read Less
Want to know what your home might be worth? Contact us for a FREE valuation!

Our team is ready to help you sell your home for the highest possible price ASAP






