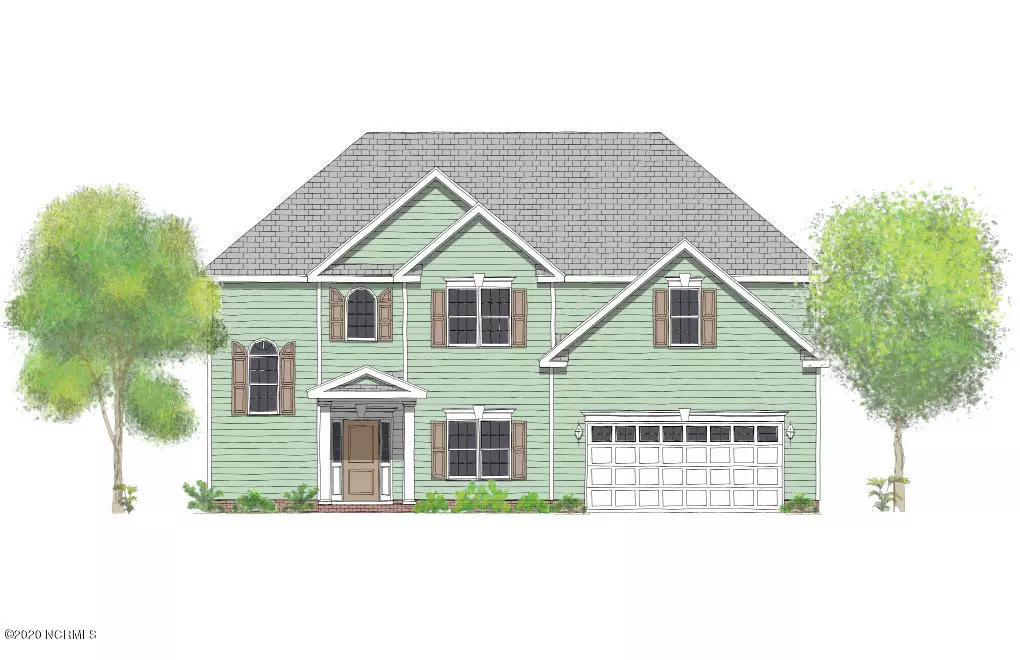$296,260
$289,275
2.4%For more information regarding the value of a property, please contact us for a free consultation.
3502 Sir James Lane New Bern, NC 28562
5 Beds
3 Baths
2,578 SqFt
Key Details
Sold Price $296,260
Property Type Single Family Home
Sub Type Single Family Residence
Listing Status Sold
Purchase Type For Sale
Square Footage 2,578 sqft
Price per Sqft $114
Subdivision Madisons Court
MLS Listing ID 100216896
Sold Date 07/31/20
Style Wood Frame
Bedrooms 5
Full Baths 3
HOA Y/N No
Year Built 2020
Lot Size 0.520 Acres
Acres 0.52
Lot Dimensions 108.74 x 216.29 x 105.07 x 216.01
Property Sub-Type Single Family Residence
Source North Carolina Regional MLS
Property Description
Welcome home to the ''Camden'' plan by Bill Clark Homes. This spacious two story plan offers 5 bedrooms and 3 bathrooms. The open great room, kitchen and dining nook are great for family gatherings or entertaining. Two-story foyer welcomes guests into the formal dining room. One bedroom and full bath on first floor. Second floor hosts a large master ensuite with walk-in shower, soaking tub and two walk-in closets. 3 additional bedrooms and laundry room on the second floor. Relax on the covered front porch or covered and screened back porch. Many upgrades throughout the home. Large wood backing lot for privacy . Builder offers $4000.00 ''Use as You Choose'' buyer incentive. Measurements are from builder's plans.
Location
State NC
County Craven
Community Madisons Court
Zoning Residential
Direction Hwy 70 to Thurman Road. Follow to traffic circle and bear right on Landscape Way. Take a left at the stop sign onto Old Airport Road. Follow to a left on Tyler Ryne Road and then a right on Sir James Lane. House is first on left.
Location Details Mainland
Rooms
Primary Bedroom Level Non Primary Living Area
Interior
Interior Features Foyer, 9Ft+ Ceilings, Ceiling Fan(s), Pantry, Walk-in Shower, Eat-in Kitchen, Walk-In Closet(s)
Heating Forced Air, Heat Pump, Natural Gas
Cooling Central Air
Flooring Carpet, Tile, Wood
Fireplaces Type Gas Log
Fireplace Yes
Window Features Thermal Windows
Appliance Stove/Oven - Electric, Microwave - Built-In, Disposal, Dishwasher
Laundry Inside
Exterior
Parking Features On Site
Garage Spaces 2.0
Utilities Available Natural Gas Connected
Amenities Available No Amenities
Roof Type Architectural Shingle
Porch Covered, Patio, Porch
Building
Story 2
Entry Level Two
Foundation Raised, Slab
Sewer Municipal Sewer
Water Municipal Water
New Construction Yes
Others
Tax ID 7-104-B -012
Acceptable Financing Cash, Conventional, FHA, VA Loan
Listing Terms Cash, Conventional, FHA, VA Loan
Special Listing Condition None
Read Less
Want to know what your home might be worth? Contact us for a FREE valuation!

Our team is ready to help you sell your home for the highest possible price ASAP


