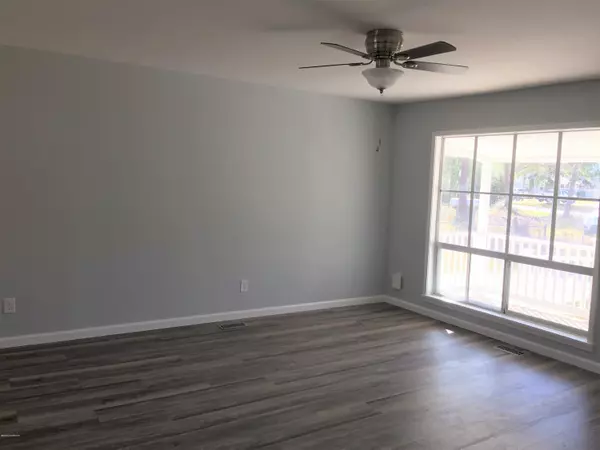$128,000
$128,000
For more information regarding the value of a property, please contact us for a free consultation.
124 Bryan CIR Havelock, NC 28532
3 Beds
2 Baths
1,183 SqFt
Key Details
Sold Price $128,000
Property Type Single Family Home
Sub Type Single Family Residence
Listing Status Sold
Purchase Type For Sale
Square Footage 1,183 sqft
Price per Sqft $108
Subdivision Havelock Park
MLS Listing ID 100234563
Sold Date 01/07/21
Style Wood Frame
Bedrooms 3
Full Baths 1
Half Baths 1
HOA Y/N No
Year Built 1964
Lot Size 0.319 Acres
Acres 0.32
Property Sub-Type Single Family Residence
Source North Carolina Regional MLS
Property Description
THIS IS THE ONE you've been waiting for! Beautiful & immaculate interior. New paint & vinyl plank flooring. Bright & open, w/lots of natural light. Gorgeous grey color scheme throughout. Brand new kitchen cabinets, granite counters, stainless tub sinks, microwave & dishwasher. 2 full baths, both updated. MBath w/handy built-in shelves & nice walk-in shower. Multiple, spacious closets, including in bedrooms. Kitchen door to deck overlooks a big, open yard complete with wired, barn-style shed. (Power line will need to be run to use lights & plugs.) Desirable low traffic cul-de-sac lot. Seller offering $1,000 Buyer Closing Cost Assistance and 1 Year Home Warranty to Buyer. Call an Agent fast! This picture-perfect charmer won't last long!
Location
State NC
County Craven
Community Havelock Park
Zoning Residential
Direction Miller Blvd turn left onto Kenneth Blvd, left onto Bryan Blvd, right onto Bryan Cr. House on right.
Location Details Mainland
Rooms
Other Rooms Storage, Workshop
Basement Crawl Space, Finished, Full
Primary Bedroom Level Primary Living Area
Interior
Interior Features Mud Room, Workshop, Master Downstairs, Ceiling Fan(s), Pantry, Walk-in Shower
Heating Heat Pump
Cooling Central Air
Flooring Laminate, Tile, See Remarks
Fireplaces Type None
Fireplace No
Appliance Stove/Oven - Electric, Refrigerator, Microwave - Built-In, Dishwasher
Laundry Inside
Exterior
Exterior Feature None
Parking Features Paved
Garage Spaces 1.0
Amenities Available See Remarks
Roof Type Architectural Shingle
Accessibility Accessible Approach with Ramp
Porch Covered, Deck, Porch
Building
Lot Description Cul-de-Sac Lot
Story 1
Entry Level One
Sewer Municipal Sewer
Water Municipal Water
Structure Type None
New Construction No
Others
Tax ID 6-055-101
Acceptable Financing Cash, Conventional, FHA, USDA Loan, VA Loan
Listing Terms Cash, Conventional, FHA, USDA Loan, VA Loan
Special Listing Condition None
Read Less
Want to know what your home might be worth? Contact us for a FREE valuation!

Our team is ready to help you sell your home for the highest possible price ASAP







