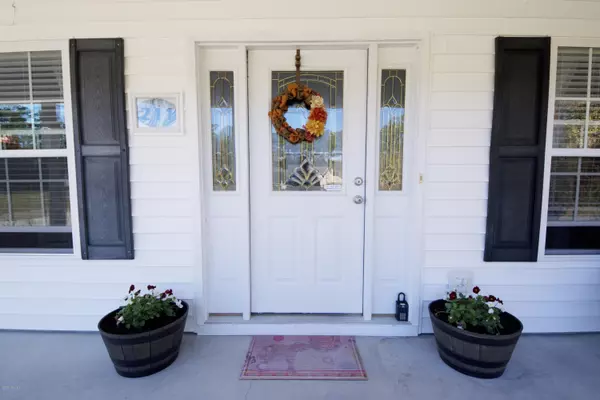$258,000
$264,700
2.5%For more information regarding the value of a property, please contact us for a free consultation.
211 Sea Bisquit DR Havelock, NC 28532
3 Beds
3 Baths
2,156 SqFt
Key Details
Sold Price $258,000
Property Type Single Family Home
Sub Type Single Family Residence
Listing Status Sold
Purchase Type For Sale
Square Footage 2,156 sqft
Price per Sqft $119
Subdivision Cherry Branch
MLS Listing ID 100247155
Sold Date 02/01/21
Style Wood Frame
Bedrooms 3
Full Baths 2
Half Baths 1
HOA Fees $275
HOA Y/N Yes
Year Built 2004
Lot Size 0.689 Acres
Acres 0.69
Lot Dimensions 132 X 236 X 100 X 212
Property Sub-Type Single Family Residence
Source North Carolina Regional MLS
Property Description
While you can't ''always'' get what you want, this time YOU CAN with this stately home in the sought after Cherry Branch! Located on .69 acre lot, this well appointed three bedroom, two and half bathroom plus bonus room home offers a floor plan configured for easy daily living or entertaining guests. The sense of a welcoming home greets you with it's long covered front porch, perfect for rocking chairs. The primary floor hosts a foyer, granite kitchen with sleek tile back-splash and plenty of storage plus working counter space to bring out your inner chef, an everyday eating area for casual dining is complemented by a formal dining room for special occasions and a family room offering plenty of flexible space for televisions and couches. The second floor offers the same easy living style with a dynamic layout. The spacious principle bedroom offers dual closets and a luxury bathroom. Unlike many newer homes, the other two bedrooms are large with plenty of closet space. If you still need more rooms, there is a large bonus room, perfect for a home theater, game room, office or craft room PLUS an unfinished third floor with plenty of room for storage or simply finish the room off for livable space. Finally, the home offers a 3 CAR GARAGE and workshop space plus a shed in the backyard for all outdoor toys or tools!
From the wide inviting porch spanning the front of the house to the rear covered deck overlooking a fully fenced picturesque backyard with hardwood trees for more privacy, or the fire pit for fun nights around the fire, you'll find a quiet place to relax at the end of the day. Cherry Branch amenities include pool, clubhouse, tennis, ramp, playground, basketball court, and picnic areas.
Location
State NC
County Craven
Community Cherry Branch
Zoning R
Direction Highway 70 East- Take 101 toward Beaufort. Left on Ferry Road. Right on Cherry Branch Drive, then first right on Sea Bisquit. Home is on the right. From Morehead City: Highway 70 West to McCotter Blvd. Right on 101 and follow directions above.
Location Details Mainland
Rooms
Other Rooms Storage, Workshop
Basement None
Primary Bedroom Level Non Primary Living Area
Interior
Interior Features Foyer, Whirlpool, 9Ft+ Ceilings, Tray Ceiling(s), Ceiling Fan(s), Pantry, Walk-in Shower, Eat-in Kitchen, Walk-In Closet(s)
Heating Electric, Heat Pump
Cooling Attic Fan, Central Air, Zoned
Window Features Storm Window(s),Blinds
Laundry Hookup - Dryer, Washer Hookup, Inside
Exterior
Exterior Feature Gas Logs
Parking Features On Site, Paved
Garage Spaces 3.0
Pool Above Ground
Amenities Available Basketball Court, Clubhouse, Community Pool, Maint - Comm Areas, Picnic Area, Playground, Ramp, Street Lights, Tennis Court(s)
Roof Type Architectural Shingle
Porch Covered, Deck, Porch
Building
Story 2
Entry Level Three Or More
Foundation Slab
Sewer Septic On Site
Structure Type Gas Logs
New Construction No
Others
Tax ID 5-006-046
Acceptable Financing Cash, Conventional, FHA, USDA Loan, VA Loan
Listing Terms Cash, Conventional, FHA, USDA Loan, VA Loan
Special Listing Condition None
Read Less
Want to know what your home might be worth? Contact us for a FREE valuation!

Our team is ready to help you sell your home for the highest possible price ASAP







