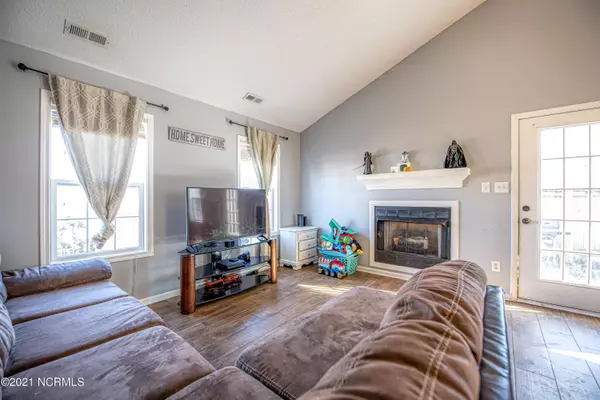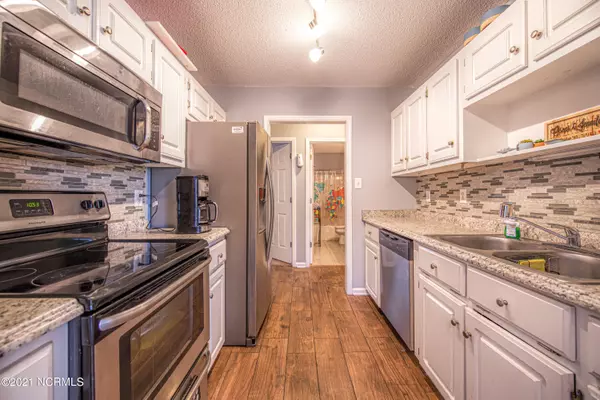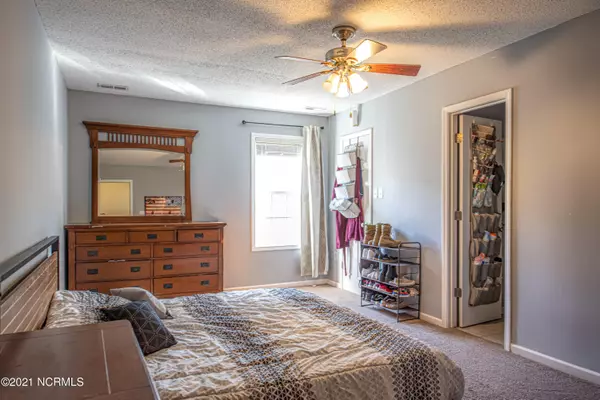$155,500
$155,000
0.3%For more information regarding the value of a property, please contact us for a free consultation.
149 Jer Mar DR Havelock, NC 28532
3 Beds
2 Baths
1,232 SqFt
Key Details
Sold Price $155,500
Property Type Single Family Home
Sub Type Single Family Residence
Listing Status Sold
Purchase Type For Sale
Square Footage 1,232 sqft
Price per Sqft $126
Subdivision Marbeth Park
MLS Listing ID 100254915
Sold Date 04/01/21
Style Wood Frame
Bedrooms 3
Full Baths 2
HOA Y/N No
Year Built 1997
Annual Tax Amount $1,502
Lot Size 7,405 Sqft
Acres 0.17
Lot Dimensions IRREGULAR
Property Sub-Type Single Family Residence
Source North Carolina Regional MLS
Property Description
Do not miss your chance to view the adorable finishes inside this one story home located just minutes from local restaurants, shopping and MCAS Cherry Point in Havelock. Gather with guests in the spacious living room and dining room under a vaulted ceiling. Enjoy preparing meals in the kitchen finished with stainless steel appliances, full decorative backsplash and plenty of cabinet storage space. Relax in the master bedroom complete with an en suite bathroom. Have two spare bedrooms to provide guests a comfortable room of their own. Spend time in the outdoors hosting barbecues from the fenced in backyard. Less than an hour from both New Bern and North Carolina's Crystal Coast beaches. Call us today for your private showing!
Location
State NC
County Craven
Community Marbeth Park
Zoning RESIDENTIAL
Direction From US 70 E, turn left onto Forest Hill Dr. Right onto McCotter Blvd. Left onto Jer Mar Drive.
Location Details Mainland
Rooms
Primary Bedroom Level Primary Living Area
Interior
Interior Features Master Downstairs, Vaulted Ceiling(s), Ceiling Fan(s)
Heating Electric
Cooling Central Air
Appliance Stove/Oven - Electric, Refrigerator, Microwave - Built-In, Dishwasher
Exterior
Parking Features Off Street, On Site, Paved
Garage Spaces 1.0
Amenities Available No Amenities
Roof Type Shingle
Porch Patio
Building
Story 1
Entry Level One
Foundation Slab
Sewer Municipal Sewer
Water Municipal Water
New Construction No
Others
Tax ID 6-220-S -025
Acceptable Financing Cash, Conventional, FHA, VA Loan
Listing Terms Cash, Conventional, FHA, VA Loan
Special Listing Condition None
Read Less
Want to know what your home might be worth? Contact us for a FREE valuation!

Our team is ready to help you sell your home for the highest possible price ASAP







