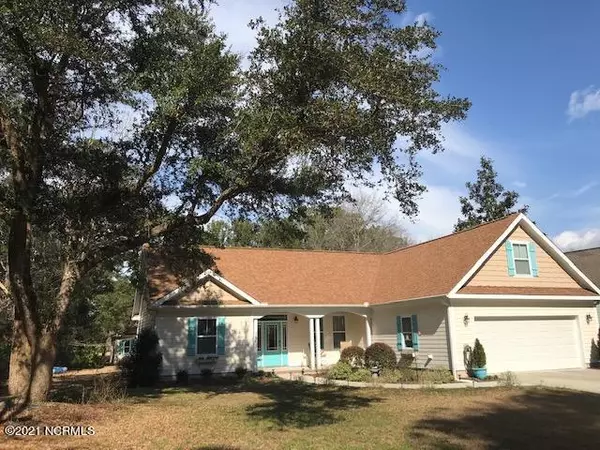$315,000
$349,900
10.0%For more information regarding the value of a property, please contact us for a free consultation.
122 Oak CIR Hampstead, NC 28443
3 Beds
2 Baths
1,873 SqFt
Key Details
Sold Price $315,000
Property Type Single Family Home
Sub Type Single Family Residence
Listing Status Sold
Purchase Type For Sale
Square Footage 1,873 sqft
Price per Sqft $168
Subdivision Topsail Plantation
MLS Listing ID 100258946
Sold Date 05/10/21
Style Wood Frame
Bedrooms 3
Full Baths 2
HOA Y/N No
Year Built 2015
Lot Size 0.460 Acres
Acres 0.46
Lot Dimensions irregular
Property Sub-Type Single Family Residence
Source North Carolina Regional MLS
Property Description
Drive down the private road with gorgeous mature Live Oak trees leading the way. This beautiful custom built home has been wonderfully maintained. This 3 bedroom, 2 bath home has so many custom features. As you enter the open floorplan with vaulted ceilings you see the tile and granite gas fireplace, dining area and amazing kitchen with custom cabinets, stainless appliances, granite countertops and a center island with a custom made hardwood top. The private master suite includes a nice sized walk in closet. The master bath is handicap accessible with wide doorways and a large custom built walk in shower. The mud room/laundry room is extra roomy with wonderful storage. Upstairs you will find a bonus room above the 2 car garage. This lovely home includes a screened in porch, large area for lounging and grilling and a gorgeous saltwater pool! Wrought iron safety fence surrounds the pool. A separate shed /workshop in included as well. The entire front and back yard has mature trees. This home is a must see and won't last long!
Location
State NC
County Pender
Community Topsail Plantation
Zoning R10
Direction Highway 17 to Sloop Point Rd. Take a right onto Roberts Rd. Right onto Oak Circle. Home is on the right.
Location Details Mainland
Rooms
Other Rooms Workshop
Primary Bedroom Level Primary Living Area
Interior
Interior Features Mud Room, Master Downstairs, 9Ft+ Ceilings, Vaulted Ceiling(s), Ceiling Fan(s), Walk-in Shower, Walk-In Closet(s)
Heating Heat Pump
Cooling Central Air
Flooring Wood
Fireplaces Type Gas Log
Fireplace Yes
Window Features Thermal Windows,Blinds
Appliance See Remarks, Water Softener, Stove/Oven - Electric, Microwave - Built-In, Dishwasher, Cooktop - Electric
Laundry Inside
Exterior
Parking Features Paved
Garage Spaces 2.0
Pool In Ground, See Remarks
Amenities Available No Amenities
Roof Type Shingle
Accessibility Accessible Doors, Accessible Hallway(s), Accessible Full Bath
Porch Patio, Porch, Screened
Building
Story 1
Entry Level One
Foundation Slab
Sewer Septic On Site
Water Well
New Construction No
Others
Tax ID 4213-58-4904-0000
Acceptable Financing Cash, Conventional
Listing Terms Cash, Conventional
Special Listing Condition None
Read Less
Want to know what your home might be worth? Contact us for a FREE valuation!

Our team is ready to help you sell your home for the highest possible price ASAP






