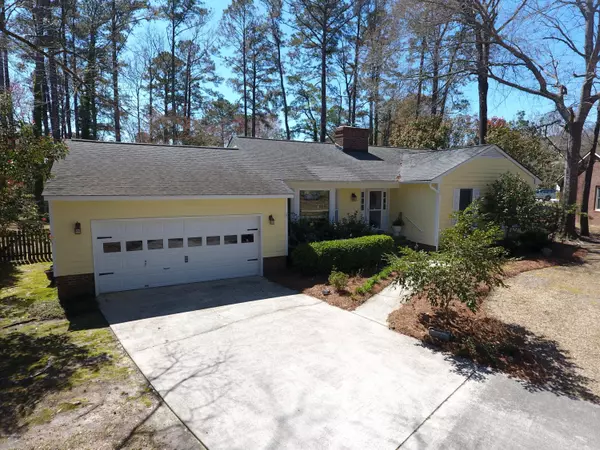$159,900
$159,900
For more information regarding the value of a property, please contact us for a free consultation.
3206 Hunt Club LN New Bern, NC 28562
3 Beds
2 Baths
1,424 SqFt
Key Details
Sold Price $159,900
Property Type Single Family Home
Sub Type Single Family Residence
Listing Status Sold
Purchase Type For Sale
Square Footage 1,424 sqft
Price per Sqft $112
Subdivision Fox Hollow
MLS Listing ID 100157503
Sold Date 11/15/19
Style Wood Frame
Bedrooms 3
Full Baths 2
HOA Y/N No
Year Built 1985
Annual Tax Amount $1,055
Lot Size 0.660 Acres
Acres 0.66
Lot Dimensions 47 x 192 x 173 x 72 x 216
Property Sub-Type Single Family Residence
Source North Carolina Regional MLS
Property Description
Talk about a cream puff. This baby is tucked into a cul-de-sac location and the yard is budding with spring. Bright open foyer straight to your left is the eat in area of the kitchen with great natural light. Kitchen with counter and work desk. Walk right on through to another dining area of flow through for the living room. Living room has a gas log fireplace and built in shelving. Sliding door open you out onto the deck with an awning to keep you cook. Tiered deck makes a great outside entertaining area. Back yard boasts flower beds overflowing with color. Back inside you have a long hall leading to the 3 bedrooms and 2 full baths. Master bedroom has great lighting also. The hardwood floors are to die for and you have carpet in the bedrooms, and vinyl and tile in the bathrooms.
Location
State NC
County Craven
Community Fox Hollow
Zoning R
Direction Trent Road to Highland Avenue, turn right onto Steeplechase Drive, turn right onto Huntmaster Road, turn left onto Horse Shoe Bend, left on Hunt Club Lane - house is in the cul-de-sac.
Location Details Mainland
Rooms
Basement Crawl Space
Primary Bedroom Level Primary Living Area
Interior
Interior Features Foyer, Master Downstairs
Heating Heat Pump
Cooling Central Air
Flooring Carpet, Tile, Vinyl, Wood
Fireplaces Type Gas Log
Fireplace Yes
Appliance Refrigerator, Microwave - Built-In, Dishwasher
Laundry Laundry Closet
Exterior
Exterior Feature None
Parking Features Paved
Garage Spaces 2.0
Utilities Available Community Water
Amenities Available No Amenities
Roof Type Shingle
Porch Deck, Porch
Building
Story 1
Entry Level One
Sewer Community Sewer
Structure Type None
New Construction No
Others
Tax ID 8-075-B-251
Acceptable Financing Cash, Conventional, FHA, VA Loan
Listing Terms Cash, Conventional, FHA, VA Loan
Special Listing Condition None
Read Less
Want to know what your home might be worth? Contact us for a FREE valuation!

Our team is ready to help you sell your home for the highest possible price ASAP






