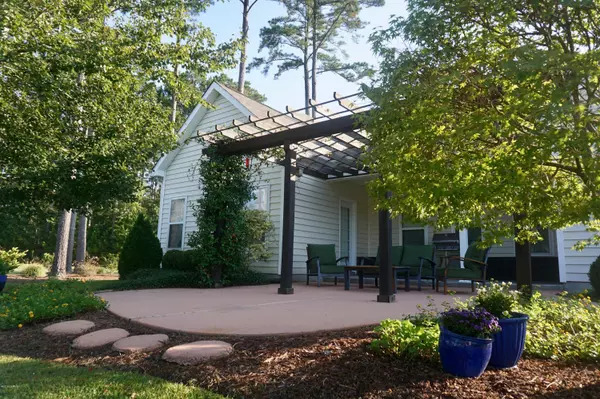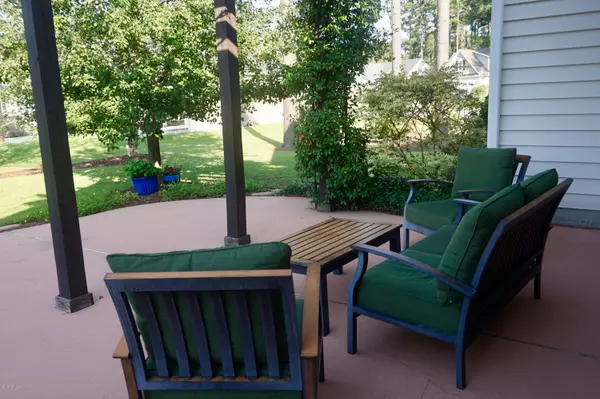$270,863
$279,900
3.2%For more information regarding the value of a property, please contact us for a free consultation.
5302 Bayberry Park DR New Bern, NC 28562
3 Beds
2 Baths
2,174 SqFt
Key Details
Sold Price $270,863
Property Type Single Family Home
Sub Type Single Family Residence
Listing Status Sold
Purchase Type For Sale
Square Footage 2,174 sqft
Price per Sqft $124
Subdivision Carolina Colours
MLS Listing ID 100189183
Sold Date 11/25/19
Style Wood Frame
Bedrooms 3
Full Baths 2
HOA Fees $1,200
HOA Y/N Yes
Year Built 2010
Lot Size 10,890 Sqft
Acres 0.25
Lot Dimensions 70 x 158.59
Property Sub-Type Single Family Residence
Source North Carolina Regional MLS
Property Description
This immaculate home in Carolina Colours is a must see! Open Floorplan with vaulted and treyed ceilings, a custom kitchen with granite countertops, hardwood, tile and carpet flooring and a full size garage with an epoxy floor. This home is conveniently located on the corner with adjacent common ground giving the yard a larger feeling. An open covered patio also hosts an extended paver patio with a pergola! The home has an amazing landscaping plan as well. Conveniently located to parks and each homeowner has the use of the Carolina Colours amenities, pool, tennis, fitness and pickleball.
Location
State NC
County Craven
Community Carolina Colours
Zoning Residential
Direction Hwy 70 E. to W. Thurman Road. Go straight on Waterscape Way to Bayberry Park Drive, TR.
Location Details Mainland
Rooms
Primary Bedroom Level Primary Living Area
Interior
Interior Features Foyer, Master Downstairs, 9Ft+ Ceilings, Tray Ceiling(s), Vaulted Ceiling(s), Ceiling Fan(s), Pantry, Walk-In Closet(s)
Heating Heat Pump
Cooling Zoned
Flooring Carpet, Tile, Wood
Fireplaces Type Gas Log
Fireplace Yes
Window Features Thermal Windows,Blinds
Appliance Stove/Oven - Electric, Refrigerator, Microwave - Built-In, Dishwasher
Laundry Hookup - Dryer, Washer Hookup, Inside
Exterior
Parking Features On Site, Paved
Garage Spaces 2.0
Amenities Available Clubhouse, Community Pool, Fitness Center, Golf Course, Maint - Comm Areas, Playground, Street Lights, Tennis Court(s), Trash
Roof Type Architectural Shingle
Porch Open, Covered, Patio
Building
Lot Description Open Lot
Story 2
Entry Level One and One Half
Foundation Raised, Slab
Sewer Municipal Sewer
Water Municipal Water
New Construction No
Others
Tax ID 7-104-14-030
Acceptable Financing Cash, Conventional, VA Loan
Listing Terms Cash, Conventional, VA Loan
Special Listing Condition None
Read Less
Want to know what your home might be worth? Contact us for a FREE valuation!

Our team is ready to help you sell your home for the highest possible price ASAP






