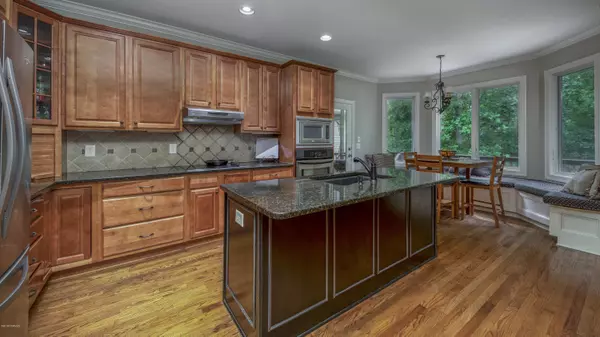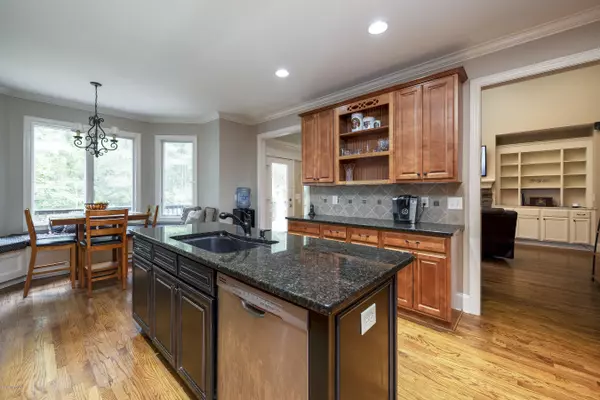$320,000
$360,000
11.1%For more information regarding the value of a property, please contact us for a free consultation.
130 Walden RD New Bern, NC 28562
4 Beds
4 Baths
2,820 SqFt
Key Details
Sold Price $320,000
Property Type Single Family Home
Sub Type Single Family Residence
Listing Status Sold
Purchase Type For Sale
Square Footage 2,820 sqft
Price per Sqft $113
Subdivision Taberna
MLS Listing ID 100178412
Sold Date 02/13/20
Style Wood Frame
Bedrooms 4
Full Baths 3
Half Baths 1
HOA Fees $290
HOA Y/N Yes
Year Built 2005
Annual Tax Amount $4,204
Lot Size 1.550 Acres
Acres 1.55
Lot Dimensions 159.25 x 469.20 IRR
Property Sub-Type Single Family Residence
Source Hive MLS
Property Description
This Home is the whole package w/ the most beautiful features down to the amazing little details located in Taberna. It is absolutely stunning, perfect for a Growing or Extended Family. A lovely Driveway leads you to a 2 car garage & paved walk way into the home, but first you will notice the lovely covered front porch. As you enter inside an inviting Sitting Room awaits you to the left & an Office across the hallway that has 2 built in book shelves. With a Massive gourmet Kitchen that has a Center Island, Granite Counter Tops & plenty of Cabinet Space it will become your favorite room. It has a lovely built in Breakfast Bench Nook with a beautiful view into the back yard. The Master Suite is located on the First floor with sliding glass doors that lead onto the back deck & a gorgeous Master Bathroom w/ a Walk In Closet. As you take the stairs to the 2nd floor there are 3 bedrooms w/ a full bathroom & a Bonus Room above the Garage w/ a Full bathroom as well. The expansive Backyard is perfect for Entertaining especially on your back Deck that stretches across the entire length of the home. We can't forget about the In Laws Suite that is detached from the Home, that has a 2 car Garage & Full Bathroom. All in all this is an Incredible Home w/ the perfect touches.
Location
State NC
County Craven
Community Taberna
Zoning Residential
Direction Take HWY 70 East Toward Havelock, Taberna will be on the Right after James City. At first 4 way stop, Take a Left onto Taberna Circle. Walden Road will be on your left. Home is at the end on the Right in the Cul De Sac.
Location Details Mainland
Rooms
Basement Crawl Space, None
Primary Bedroom Level Primary Living Area
Interior
Interior Features Foyer, Master Downstairs, Ceiling Fan(s), Walk-in Shower, Eat-in Kitchen, Walk-In Closet(s)
Heating Heat Pump
Cooling Central Air
Flooring Carpet, Tile, Wood
Appliance Refrigerator, Microwave - Built-In, Dishwasher, Cooktop - Electric
Laundry Inside
Exterior
Exterior Feature None
Parking Features On Site, Paved
Garage Spaces 4.0
Amenities Available Golf Course, Maint - Comm Areas, Playground, Sidewalk, Taxes, Tennis Court(s), Trail(s)
Waterfront Description None
Roof Type Architectural Shingle,Composition
Porch Covered, Deck, Patio, Porch, Screened
Building
Lot Description Cul-de-Sac Lot
Story 2
Entry Level One and One Half
Sewer Municipal Sewer
Water Municipal Water
Structure Type None
New Construction No
Others
Tax ID 7-300-3-127
Acceptable Financing Cash, Conventional, FHA, VA Loan
Listing Terms Cash, Conventional, FHA, VA Loan
Special Listing Condition Short Sale
Read Less
Want to know what your home might be worth? Contact us for a FREE valuation!

Our team is ready to help you sell your home for the highest possible price ASAP






