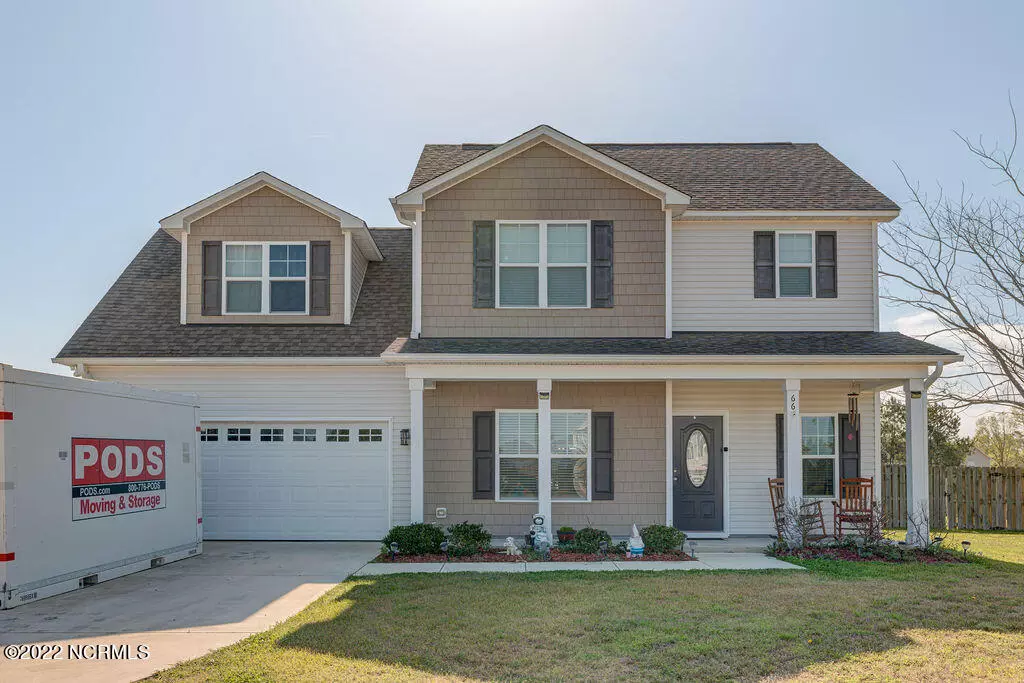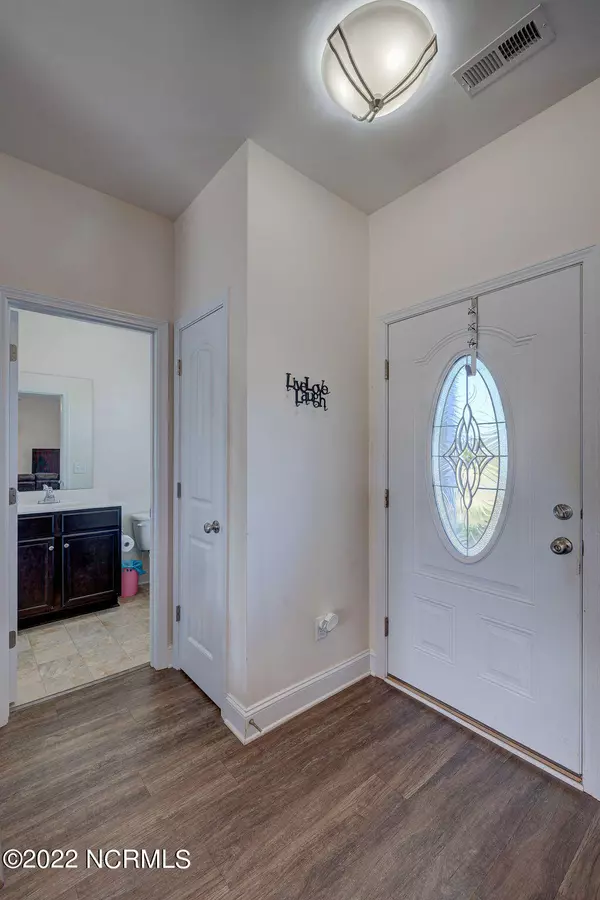$365,000
$365,000
For more information regarding the value of a property, please contact us for a free consultation.
66 Cotton Patch CT Burgaw, NC 28425
4 Beds
3 Baths
2,243 SqFt
Key Details
Sold Price $365,000
Property Type Single Family Home
Sub Type Single Family Residence
Listing Status Sold
Purchase Type For Sale
Square Footage 2,243 sqft
Price per Sqft $162
Subdivision Morgan Cove Plantation
MLS Listing ID 100321160
Sold Date 04/19/22
Style Wood Frame
Bedrooms 4
Full Baths 2
Half Baths 1
HOA Y/N No
Year Built 2018
Annual Tax Amount $1,913
Lot Size 1.000 Acres
Acres 1.0
Lot Dimensions irregular
Property Sub-Type Single Family Residence
Source Hive MLS
Property Description
Abundant 4 Bedroom, 2 1/2 bath with bonus room, 1 acre lot, no HOA! Entering in you'll love the 9 ft ceilings on the 1st floor and the beautiful wooden flooring. Granite counter tops adorn the kitchen with an added breakfast bar for entertaining. The open concept between the dining room and living room adds space for your family and friends. Most notably, the owner bedroom is on the first floor and a dedicated laundry room lives here, as well! Upstairs you'll find 3 Bedrooms, plus a large bonus room, which would make for an excellent game room. Outside, enjoy your bountiful backyard space, perfect for your 4-legged family members or a play area. Enjoy your backyard patio for a summer cookout or just relaxing in the summer sun. This is country living, yet just minutes to I40. Your new home is only a short drive to area shopping and grocery stores! Do not wait to see this home, you are sure to love it!
Location
State NC
County Pender
Community Morgan Cove Plantation
Zoning RA
Direction Take exit 408 from I-40 W. Turn left onto State Hwy 210 W. Turn right onto US-117. Turn right onto Old River Rd. Turn right onto Lake Dr. Turn left onto Cotton Patch Ct. House is on the right.
Location Details Mainland
Rooms
Basement None
Primary Bedroom Level Primary Living Area
Interior
Interior Features Master Downstairs, 9Ft+ Ceilings, Ceiling Fan(s), Walk-in Shower, Walk-In Closet(s)
Heating Electric, Heat Pump
Cooling Central Air
Flooring Carpet, Vinyl, Wood
Fireplaces Type None
Fireplace No
Window Features Thermal Windows,Blinds
Laundry Laundry Closet
Exterior
Parking Features Off Street, Paved
Garage Spaces 2.0
Amenities Available No Amenities
Waterfront Description None
Roof Type Shingle
Accessibility None
Porch Covered, Patio, Porch
Building
Story 2
Entry Level Two
Foundation Slab
Sewer Septic On Site
Water Well
New Construction No
Schools
Elementary Schools C F Pope
Middle Schools Cape Fear
High Schools Heide Trask
Others
Tax ID 3247-51-6861-0000
Acceptable Financing Cash, Conventional, FHA, VA Loan
Listing Terms Cash, Conventional, FHA, VA Loan
Special Listing Condition None
Read Less
Want to know what your home might be worth? Contact us for a FREE valuation!

Our team is ready to help you sell your home for the highest possible price ASAP






