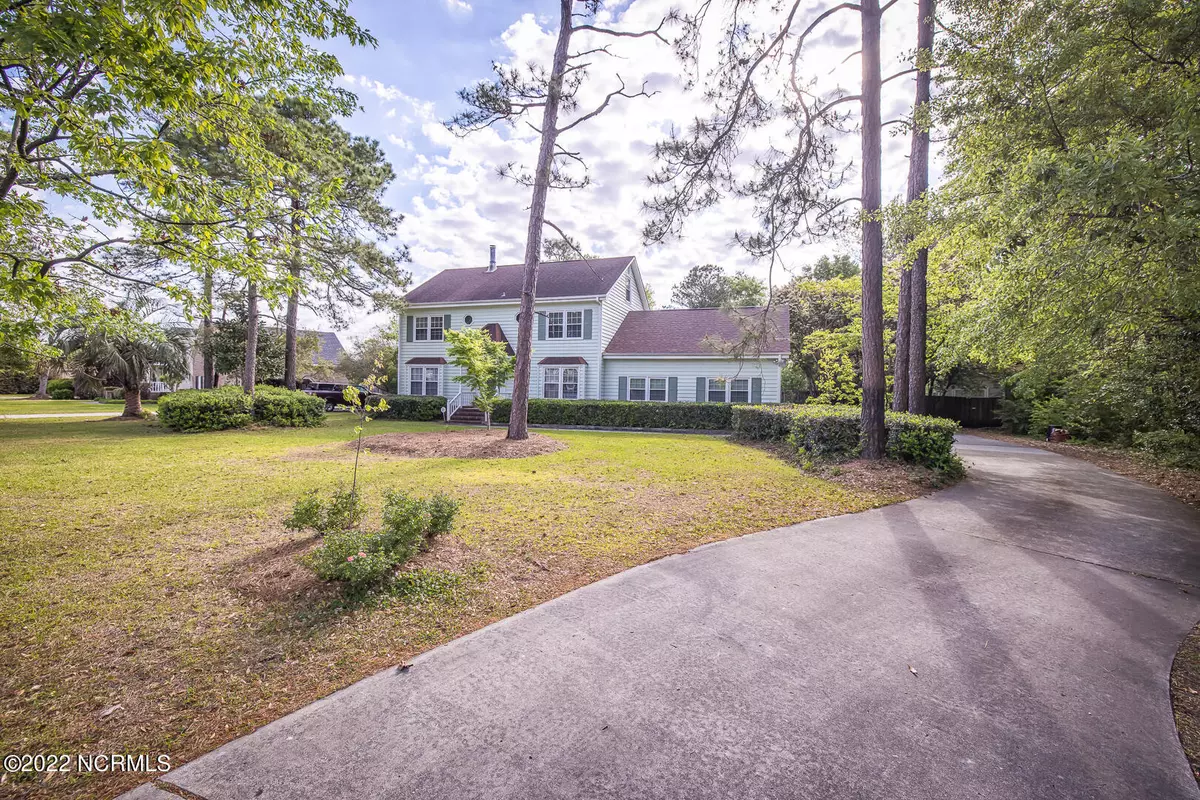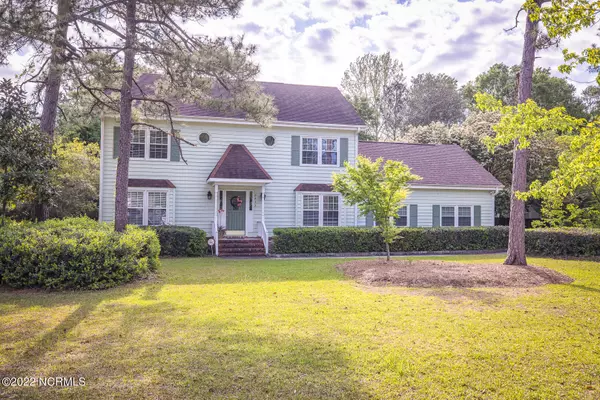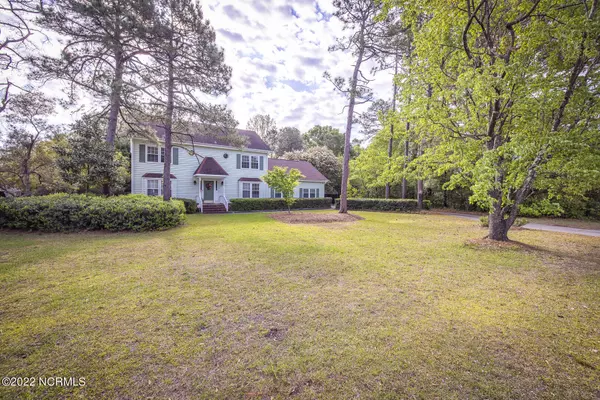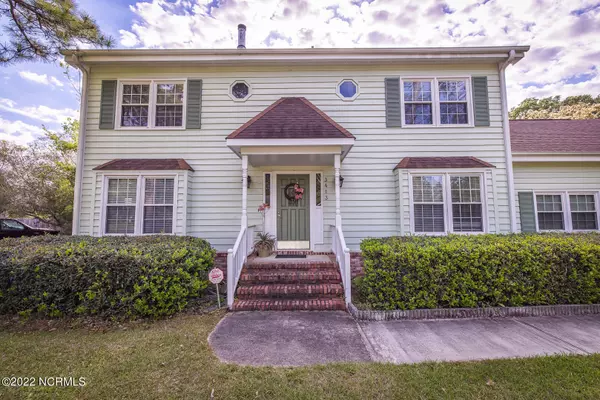$495,000
$499,900
1.0%For more information regarding the value of a property, please contact us for a free consultation.
3413 Kirby Smith DR Wilmington, NC 28409
4 Beds
3 Baths
2,050 SqFt
Key Details
Sold Price $495,000
Property Type Single Family Home
Sub Type Single Family Residence
Listing Status Sold
Purchase Type For Sale
Square Footage 2,050 sqft
Price per Sqft $241
Subdivision Woodberry Forest
MLS Listing ID 100322751
Sold Date 06/07/22
Style Wood Frame
Bedrooms 4
Full Baths 2
Half Baths 1
HOA Y/N No
Originating Board Hive MLS
Year Built 1988
Annual Tax Amount $3,187
Lot Size 0.628 Acres
Acres 0.63
Lot Dimensions 126 x 184 x 168 x 230
Property Description
Beautiful 4 bedroom 2.5 bath home in the desirable community of Woodberry Forest. Less than a mile from Holly Tree elementary school this home is close to parks, cross-city trail, restaurants and shopping. Lounge by the over-sized in-ground pool or in the shade of your all-weather back porch this home is perfect for entertaining or relaxing in the privacy of your fenced in backyard. The first floor boasts hardwood floors throughout, formal living and dining rooms, a spacious family room and kitchen with stainless steel appliances and granite countertops. Second floor has master with walk-in closet and shower, large bedrooms and an additional full bath. Stairs from the second floor lead to a large finished attic that is a mini-split system away from adding another 400 sqft and bedroom to the floorplan!! This home also has a large storage area above the garage with permanent staircase for ease of use when storing items away. The oversized backyard has a large patio and wired workshop that is perfect as a workplace, additional storage or as a ''man-cave or she-shed'' unless kids want it as a playroom. The crawlspace has a vapor barrier and dehumidifier with monitoring system. Do not miss this opportunity this home will not last long!!
Location
State NC
County New Hanover
Community Woodberry Forest
Zoning R-15
Direction Heading South on College Rd turn LEFT onto PINE VALLEY DR continue until Kirby Smith intersection turn RIGHT onto KIRBY SMITH DR home will be on left.
Location Details Mainland
Rooms
Other Rooms Workshop
Basement Crawl Space, None
Primary Bedroom Level Non Primary Living Area
Interior
Interior Features Ceiling Fan(s), Pantry, Walk-In Closet(s)
Heating Electric, Heat Pump
Cooling Central Air
Flooring Carpet, Tile, Wood
Window Features Thermal Windows
Appliance Washer, Stove/Oven - Electric, Dryer, Disposal, Dishwasher, Cooktop - Electric
Laundry Laundry Closet
Exterior
Exterior Feature Irrigation System
Parking Features Off Street, Paved
Garage Spaces 2.0
Pool In Ground
Roof Type Shingle
Porch Enclosed
Building
Story 2
Entry Level Two
Sewer Municipal Sewer
Water Municipal Water
Structure Type Irrigation System
New Construction No
Schools
Elementary Schools Holly Tree
Middle Schools Roland Grise
High Schools Hoggard
Others
Tax ID R06611-002-014-000
Acceptable Financing Cash, Conventional
Listing Terms Cash, Conventional
Special Listing Condition None
Read Less
Want to know what your home might be worth? Contact us for a FREE valuation!

Our team is ready to help you sell your home for the highest possible price ASAP







