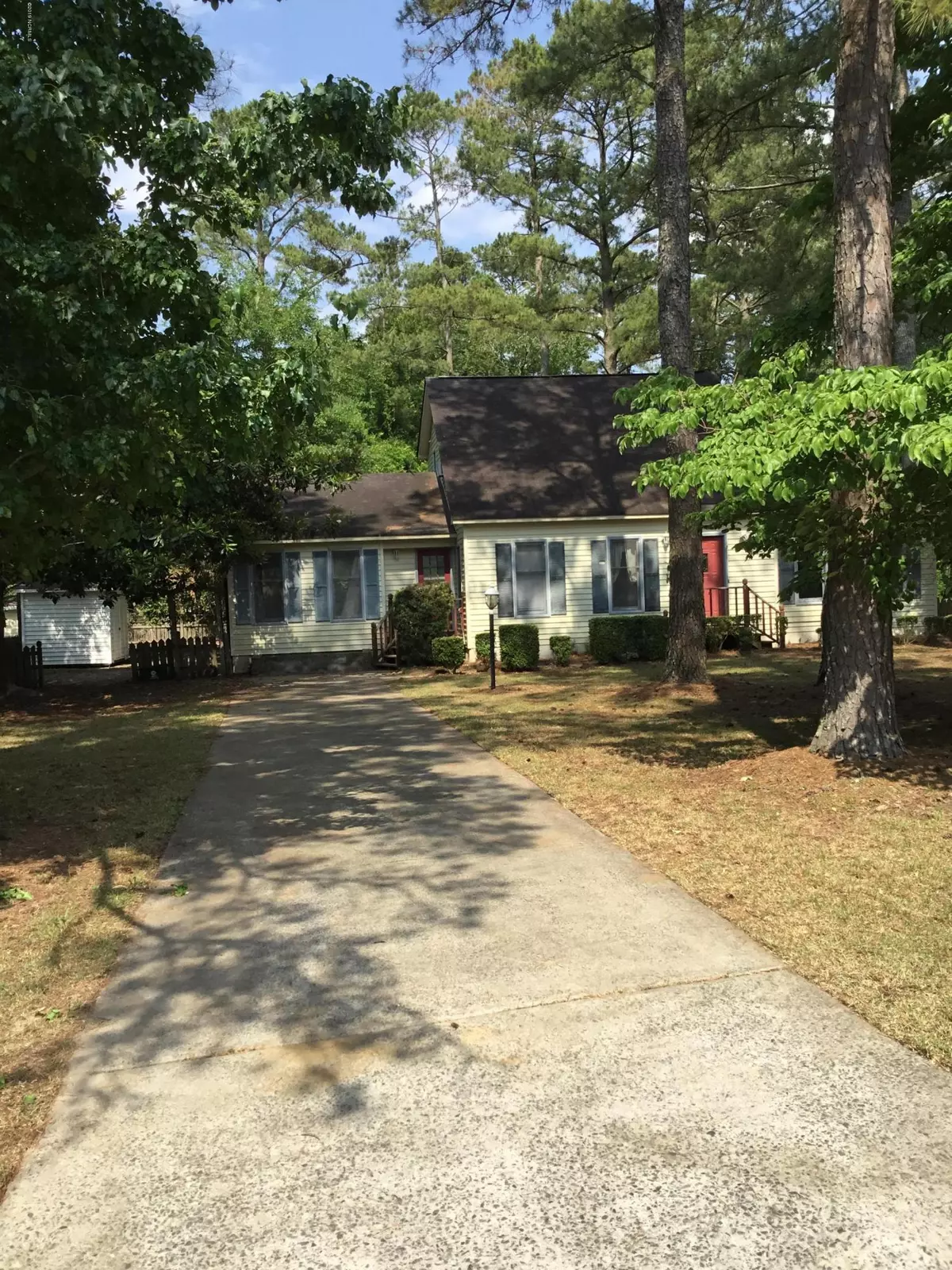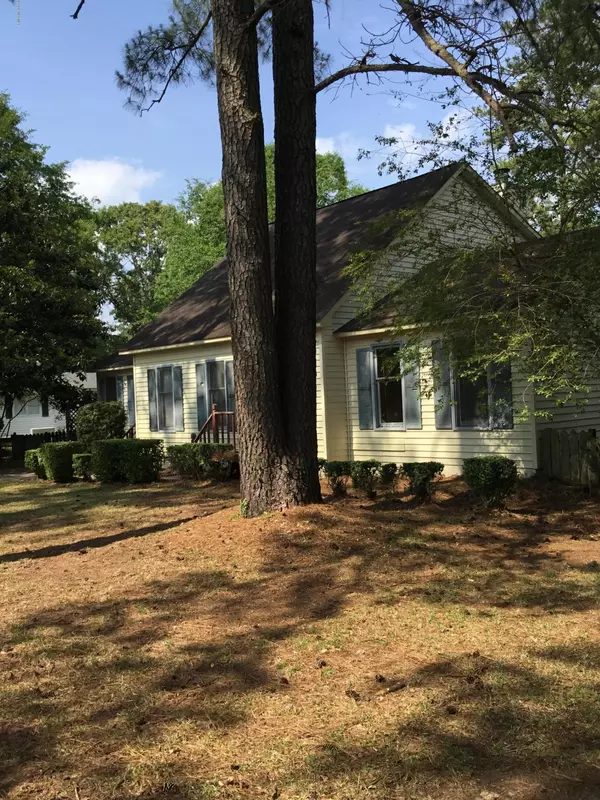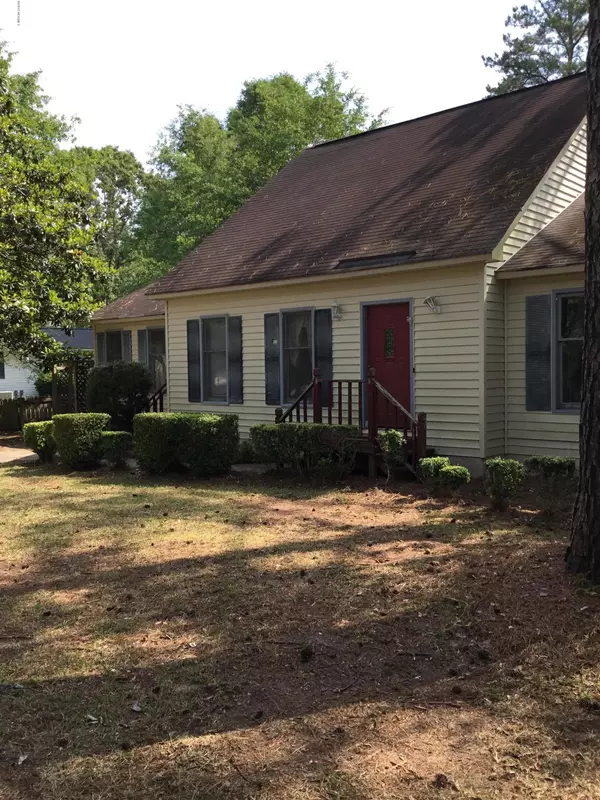$75,000
$99,000
24.2%For more information regarding the value of a property, please contact us for a free consultation.
3305 Tack House RD Trent Woods, NC 28562
3 Beds
3 Baths
1,925 SqFt
Key Details
Sold Price $75,000
Property Type Single Family Home
Sub Type Single Family Residence
Listing Status Sold
Purchase Type For Sale
Square Footage 1,925 sqft
Price per Sqft $38
Subdivision Fox Hollow
MLS Listing ID 100162278
Sold Date 10/31/19
Style Wood Frame
Bedrooms 3
Full Baths 2
Half Baths 1
HOA Y/N No
Year Built 1984
Annual Tax Amount $1,198
Lot Size 0.400 Acres
Acres 0.4
Lot Dimensions 103x163x86x156
Property Sub-Type Single Family Residence
Source North Carolina Regional MLS
Property Description
Two story custom built house in beautiful Trent Woods. Some hardwood flooring and crown moulding. Sun room with French Doors. 1st floor bedroom and full bath with large closet. Jack and Jill bedroom upstairs. There is a Den and room that can be used as an office. Plenty of storage space and closets. Eat in kitchen nook which looks out over the back yard. Two porches in back. House located on a cul-de-sac street. House needs TLC and will be sold as is. Renovation Loans available under FHA, VA, Conventional or Investment. Buyer to make Earnest Money check to closing attorney. Motivated Seller!
Location
State NC
County Craven
Community Fox Hollow
Zoning residential
Direction Hwy 70 East to Trent Woods exit. Turn right on Country Club Blvd. Past St. Paul's Church turn right into Fox Hollow subdivision. Take first left onto Horse Shoe Bend then first left onto Tack House Road. House is on the left.
Location Details Mainland
Rooms
Other Rooms Storage
Basement Crawl Space, None
Primary Bedroom Level Primary Living Area
Interior
Interior Features Master Downstairs, Pantry
Heating Heat Pump
Cooling Central Air, Wall/Window Unit(s)
Flooring Carpet, Wood
Appliance Washer, Stove/Oven - Electric, Microwave - Built-In, Dryer, Dishwasher
Laundry Hookup - Dryer, Laundry Closet, Washer Hookup, In Kitchen
Exterior
Exterior Feature None
Parking Features Paved
Pool None
Utilities Available Sewer Tap Available
Amenities Available No Amenities
Roof Type Shingle
Accessibility None
Porch Deck
Building
Story 2
Entry Level Two
Foundation Block
Sewer Septic On Site
Structure Type None
New Construction No
Others
Tax ID 8-075-B-234
Acceptable Financing Cash, Conventional, FHA, VA Loan
Listing Terms Cash, Conventional, FHA, VA Loan
Special Listing Condition None
Read Less
Want to know what your home might be worth? Contact us for a FREE valuation!

Our team is ready to help you sell your home for the highest possible price ASAP






