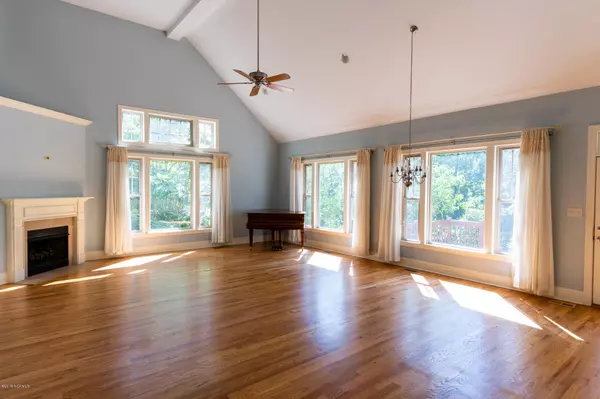$355,000
$379,900
6.6%For more information regarding the value of a property, please contact us for a free consultation.
4813 Morton RD New Bern, NC 28562
3 Beds
3 Baths
2,955 SqFt
Key Details
Sold Price $355,000
Property Type Single Family Home
Sub Type Single Family Residence
Listing Status Sold
Purchase Type For Sale
Square Footage 2,955 sqft
Price per Sqft $120
Subdivision Cypress Shores
MLS Listing ID 100177903
Sold Date 12/06/19
Style Wood Frame
Bedrooms 3
Full Baths 3
HOA Y/N No
Year Built 2006
Annual Tax Amount $3,789
Lot Size 1.050 Acres
Acres 1.05
Lot Dimensions 205 X 218.18 X 169 X 170 X 210 X 23.81
Property Sub-Type Single Family Residence
Source North Carolina Regional MLS
Property Description
Spectacular Waterfront home convenient to town! One acre wooded setting with winding walkway down to Wilson Creek! Gorgeous home offering a Great Room sure to Impress with wood floors and windows galore. Kitchen is filled with cabinets and an island perfect for the family chef. Breakfast nook tucked in the corner looking out over the landscaped yard to bird watch facing the water. Upstairs loft gathering area and complete with additional bedroom and a full bath. Large Walk in storage on upper level. Laundry room steps from the 1 car garage, Duke Progress Energy, Attractive Setting, Scenic Waterfront and more make this a must see home!
Location
State NC
County Craven
Community Cypress Shores
Zoning Residential
Direction Rt. 17 S of New Bern, turn left on Trent Rd across from Bojangles, turn right on Morton Rd, go left around curve, property on the right
Location Details Mainland
Rooms
Basement Crawl Space, None
Primary Bedroom Level Primary Living Area
Interior
Interior Features Foyer, Master Downstairs, 9Ft+ Ceilings, Ceiling Fan(s), Walk-In Closet(s)
Heating Natural Gas
Cooling Central Air, Whole House Fan
Flooring Carpet, Tile, Wood
Fireplaces Type Gas Log
Fireplace Yes
Window Features Thermal Windows,Blinds
Appliance Stove/Oven - Gas, Refrigerator, Microwave - Built-In, Disposal, Dishwasher, Compactor
Laundry Inside
Exterior
Parking Features Off Street, Paved
Garage Spaces 1.0
Amenities Available No Amenities
Waterfront Description Creek
Roof Type Shingle
Porch Deck, Porch, Screened
Building
Story 1
Entry Level One
Sewer Municipal Sewer
Water Municipal Water, Well
New Construction No
Others
Tax ID 8-058-5000
Acceptable Financing Cash, Conventional, FHA
Listing Terms Cash, Conventional, FHA
Special Listing Condition None
Read Less
Want to know what your home might be worth? Contact us for a FREE valuation!

Our team is ready to help you sell your home for the highest possible price ASAP






