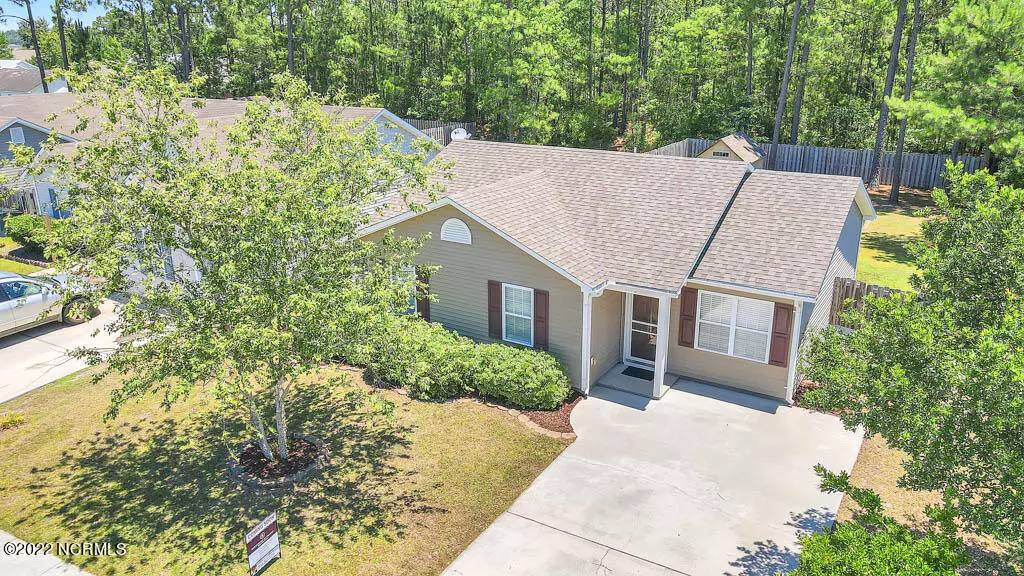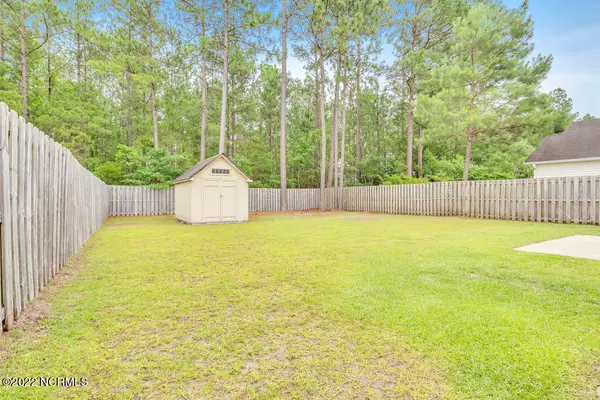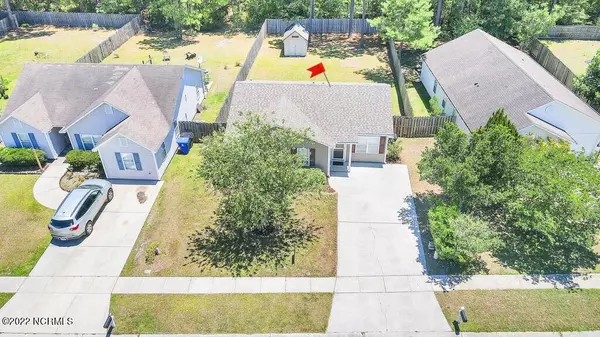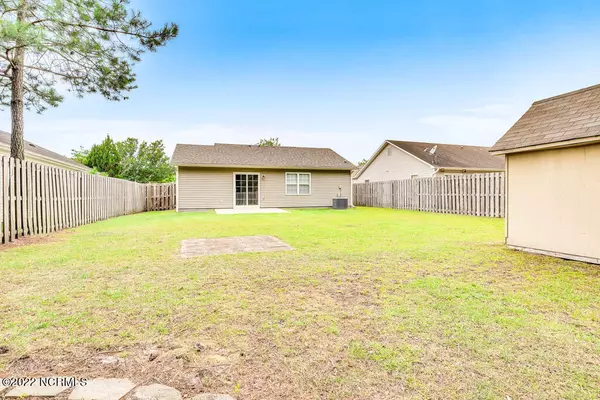$250,000
$235,000
6.4%For more information regarding the value of a property, please contact us for a free consultation.
1146 Amber Pines DR Leland, NC 28451
3 Beds
2 Baths
1,027 SqFt
Key Details
Sold Price $250,000
Property Type Single Family Home
Sub Type Single Family Residence
Listing Status Sold
Purchase Type For Sale
Square Footage 1,027 sqft
Price per Sqft $243
Subdivision Windsor Park
MLS Listing ID 100334217
Sold Date 07/20/22
Style Wood Frame
Bedrooms 3
Full Baths 2
HOA Fees $280
HOA Y/N Yes
Originating Board Hive MLS
Year Built 2006
Annual Tax Amount $1,041
Lot Size 8,668 Sqft
Acres 0.2
Lot Dimensions Slightly Irreg
Property Description
Presented for sale is this move in ready, 3 bedroom/2 full bath ranch home in Windsor Park! This well maintained home is just a short drive to all of downtown Wilmington's waterfront shopping and dining and conveniently close to the area's premier golf courses and area beaches. This home features laminate flooring throughout so no carpet in any of the bedrooms for easy maintenance. Arched doorways, larger sized master bedroom and lots of natural light are just some of what this home has to offer. An open floor plan will lead you through the kitchen to sliding glass doors that open up to a currently wooded backyard for privacy. A storage shed conveys with the property, perfect for all of your gardening supplies. The fully fenced in backyard offers great space for kids and pets to enjoy the outdoors while keeping them safe. Windsor park provides its residents with access to the community pool, grilling area, club house, maintained sidewalks and walking/bike trails. Schedule a time to come by before you miss this one!
Location
State NC
County Brunswick
Community Windsor Park
Zoning LE-R-6
Direction From 74/76 S: Right on Enterprise Dr, Left on Trade Dr, Right on Amber Pines, house will be on your right.
Location Details Mainland
Rooms
Other Rooms Storage
Basement None
Primary Bedroom Level Primary Living Area
Interior
Interior Features Master Downstairs, Ceiling Fan(s), Pantry
Heating Electric, Heat Pump
Cooling Central Air
Flooring Laminate, Vinyl
Fireplaces Type None
Fireplace No
Window Features Thermal Windows,Blinds
Appliance Washer, Refrigerator, Microwave - Built-In, Dryer, Disposal, Dishwasher, Cooktop - Electric
Laundry In Hall
Exterior
Parking Features Concrete
Pool None
Roof Type Composition
Porch Patio
Building
Lot Description Level, Wooded
Story 1
Entry Level One
Foundation Slab
Sewer Municipal Sewer
Water Municipal Water
New Construction No
Schools
Elementary Schools Lincoln
Middle Schools Leland
High Schools North Brunswick
Others
Tax ID 022nc004
Acceptable Financing Cash, Conventional, FHA, VA Loan
Listing Terms Cash, Conventional, FHA, VA Loan
Special Listing Condition None
Read Less
Want to know what your home might be worth? Contact us for a FREE valuation!

Our team is ready to help you sell your home for the highest possible price ASAP







