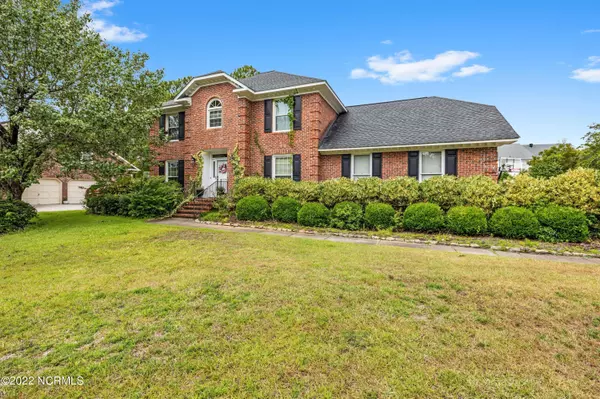$550,000
$575,000
4.3%For more information regarding the value of a property, please contact us for a free consultation.
3216 Amber DR Wilmington, NC 28409
4 Beds
3 Baths
2,666 SqFt
Key Details
Sold Price $550,000
Property Type Single Family Home
Sub Type Single Family Residence
Listing Status Sold
Purchase Type For Sale
Square Footage 2,666 sqft
Price per Sqft $206
Subdivision Woodberry Forest
MLS Listing ID 100336939
Sold Date 09/12/22
Style Wood Frame
Bedrooms 4
Full Baths 2
Half Baths 1
HOA Y/N No
Year Built 1989
Lot Size 0.340 Acres
Acres 0.34
Lot Dimensions Irregular
Property Sub-Type Single Family Residence
Source Hive MLS
Property Description
Presenting this grand colonial home located in the sought after neighborhood of Woodberry Forest. This 4 bedroom, 2 and a half bathroom home features an open floor plan. There is a flex room located on the first floor which is perfect for an office or playroom, a formal dining room and a breakfast nook off the kitchen complete with bay window overlooking the backyard. Dual staircases leading upstairs which rounds out the perfect amount of square footage. The large owner's suite with trey ceilings opens up to the en suite bathroom with dual vanities. 2 additional bedrooms and a bonus room also located upstairs. Step outside to a large fenced in yard complete with screened in porch, extended patio and mature trees and landscaping-perfect for grilling, entertaining family and friends, or relaxing. Close to restaurants, shopping and 15 minutes to the beach!
Location
State NC
County New Hanover
Community Woodberry Forest
Zoning R-15
Direction From S college Road, left onto Greenhowe Drive, right onto Amber Drive, home is on the right.
Location Details Mainland
Rooms
Basement Crawl Space
Primary Bedroom Level Non Primary Living Area
Interior
Interior Features Foyer
Heating Electric, Heat Pump
Cooling Central Air
Exterior
Exterior Feature None
Parking Features Off Street, Paved
Garage Spaces 2.0
Amenities Available No Amenities
Roof Type Shingle
Porch Patio, Porch, Screened
Building
Story 2
Entry Level Two
Sewer Municipal Sewer
Water Municipal Water
Structure Type None
New Construction No
Schools
Elementary Schools Holly Tree
Middle Schools Roland Grise
High Schools Hoggard
Others
Tax ID R06607-016-034-000
Acceptable Financing Cash, Conventional, FHA, VA Loan
Listing Terms Cash, Conventional, FHA, VA Loan
Special Listing Condition None
Read Less
Want to know what your home might be worth? Contact us for a FREE valuation!

Our team is ready to help you sell your home for the highest possible price ASAP






