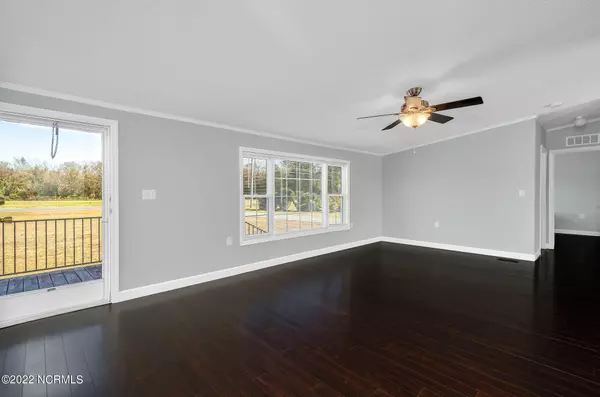$170,000
$165,000
3.0%For more information regarding the value of a property, please contact us for a free consultation.
3054 Nc 50 Beulaville, NC 28518
3 Beds
2 Baths
1,404 SqFt
Key Details
Sold Price $170,000
Property Type Manufactured Home
Sub Type Manufactured Home
Listing Status Sold
Purchase Type For Sale
Square Footage 1,404 sqft
Price per Sqft $121
Subdivision Not In Subdivision
MLS Listing ID 100359429
Sold Date 01/03/23
Bedrooms 3
Full Baths 2
HOA Y/N No
Year Built 2003
Annual Tax Amount $511
Lot Size 0.790 Acres
Acres 0.79
Lot Dimensions 278x122x278x122
Property Sub-Type Manufactured Home
Source North Carolina Regional MLS
Property Description
A highly crafted country style residence spectacular in every aspect of construction quality and detail unsurpassed less than 10 minutes away from shopping! Affixed to nearly a full acre of land, this home has it all. A lifelong metal roof, a custom-made steel railing, new vinyl windows, fresh landscaping with serene and breathtaking views and so much more! CUstom interior design finishes make this stand apart from any manufactured home! Its all in the details, this home is truly a model of magnificent engineering that is peerless in its ability to withstand the test of time! Walking in, you are greeted with nailed down, bamboo, hardwood flooring, luxury level granite countertops, custom cabinet pulls, jacuzzi resort style tubs in the bathrooms, and oversized bedrooms. This home is priced very well to sell and is not expected to be on the market for long at all. Jump on this opportunity and watch your equity grow!
Location
State NC
County Duplin
Community Not In Subdivision
Zoning residential
Direction Take Hwy I-40 W to exit 385. Turn right on Hwy 41 & then left on Hwy 50. Property is on the corner of Hwy 50 and Fieldcrest Ln.
Location Details Mainland
Rooms
Other Rooms Workshop
Primary Bedroom Level Primary Living Area
Interior
Heating Fireplace(s), Electric, Forced Air, Hot Water
Cooling Central Air
Flooring Bamboo
Fireplaces Type Gas Log
Fireplace Yes
Window Features Thermal Windows,Storm Window(s)
Appliance Washer, Refrigerator, Microwave - Built-In, Dryer, Cooktop - Electric
Laundry Hookup - Dryer, Washer Hookup, Inside
Exterior
Parking Features Concrete
Garage Spaces 2.0
Amenities Available See Remarks
Roof Type Metal
Porch Patio, Porch
Building
Story 1
Entry Level One
Foundation Brick/Mortar
Sewer Septic On Site
Water Municipal Water
New Construction No
Others
Tax ID 091234
Acceptable Financing Cash, Conventional, FHA, USDA Loan, VA Loan
Listing Terms Cash, Conventional, FHA, USDA Loan, VA Loan
Special Listing Condition None
Read Less
Want to know what your home might be worth? Contact us for a FREE valuation!

Our team is ready to help you sell your home for the highest possible price ASAP







