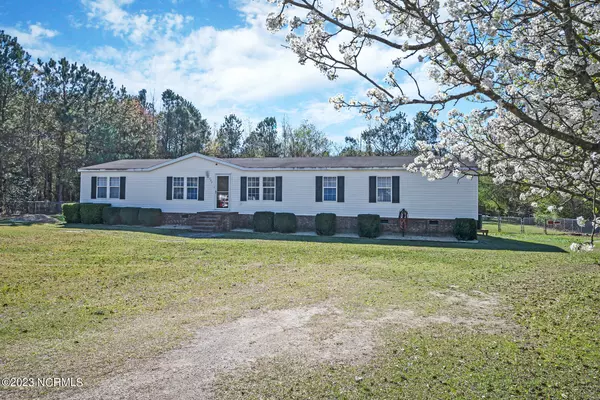$190,000
$185,000
2.7%For more information regarding the value of a property, please contact us for a free consultation.
789 Hallsville RD Beulaville, NC 28518
4 Beds
3 Baths
2,052 SqFt
Key Details
Sold Price $190,000
Property Type Manufactured Home
Sub Type Manufactured Home
Listing Status Sold
Purchase Type For Sale
Square Footage 2,052 sqft
Price per Sqft $92
Subdivision Not In Subdivision
MLS Listing ID 100373200
Sold Date 03/24/23
Style Wood Frame
Bedrooms 4
Full Baths 3
HOA Y/N No
Year Built 2001
Annual Tax Amount $647
Lot Size 0.890 Acres
Acres 0.89
Lot Dimensions 156.55 X 250 X 153.09 X 72.72 X 177.30
Property Sub-Type Manufactured Home
Source Hive MLS
Property Description
If you are looking for country living, this is the home for you! This very well maintained double wide was built in 2001. This home has had many updates that will make you say Ahhh! There are 4 nice sized bedrooms and 3 full bathrooms. Fresh new paint throughout, new carpet throughout, new LVP flooring in the den, kitchen, laundry room and 2 of the bathrooms and new ceiling fans in every room. The fenced in back yard is spacious and perfect for entertaining guests on your back deck. Call today and schedule your private showing! Please check out the FAQ form in the documents section for all updates.
Location
State NC
County Duplin
Community Not In Subdivision
Zoning Residential
Direction Take US-17 BUS, slight right onto 10 Mile Fork Rd , left on State Rd, slight left onto NC-41 S, right onto Jones St, Turn left to stay on NC-41, Turn left into N Jackson St, right onto W. Main St, Turn left onto S Railroad Ave, Turn right onto W Broad St, Turn left onto Hallsville Rd about 1.5 miles down the house will be on your left
Location Details Mainland
Rooms
Other Rooms Shed(s)
Basement None
Primary Bedroom Level Primary Living Area
Interior
Interior Features Ceiling Fan(s), Pantry, Walk-In Closet(s)
Heating Electric, Forced Air
Cooling Central Air
Flooring LVT/LVP, Carpet
Window Features Blinds
Appliance Wall Oven, Stove/Oven - Electric, Refrigerator, Dishwasher
Laundry Inside
Exterior
Parking Features Unpaved
Pool None
Amenities Available No Amenities
Waterfront Description None
Roof Type Shingle
Porch Deck
Building
Story 1
Entry Level One
Foundation Brick/Mortar
Sewer Septic On Site
Water Municipal Water
New Construction No
Others
Tax ID 07-4735
Acceptable Financing Cash, Conventional, FHA, USDA Loan, VA Loan
Listing Terms Cash, Conventional, FHA, USDA Loan, VA Loan
Special Listing Condition None
Read Less
Want to know what your home might be worth? Contact us for a FREE valuation!

Our team is ready to help you sell your home for the highest possible price ASAP







