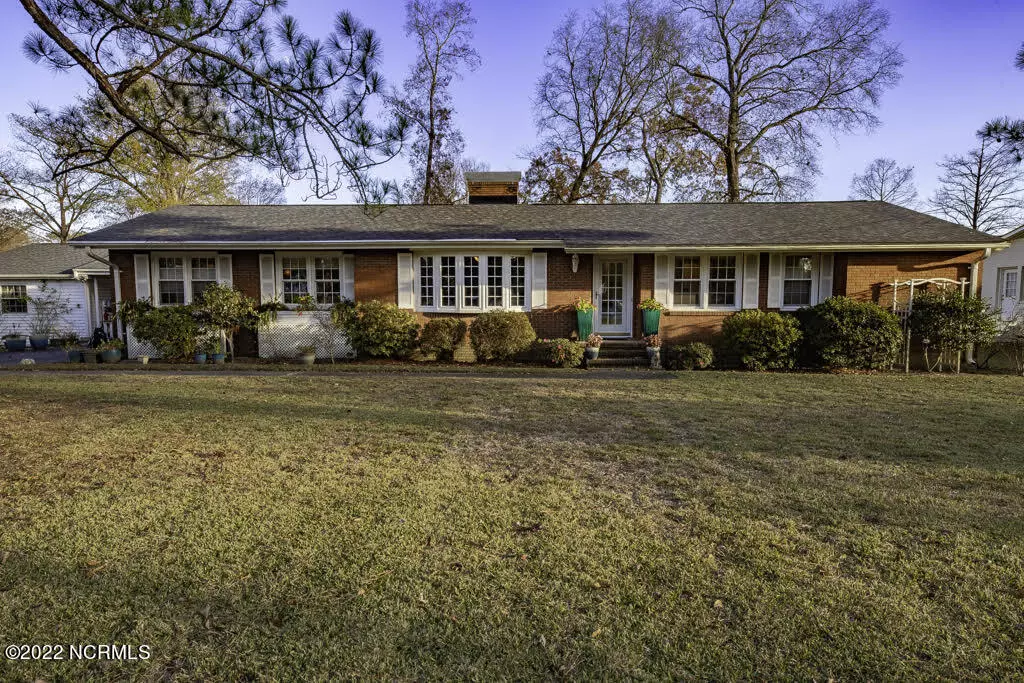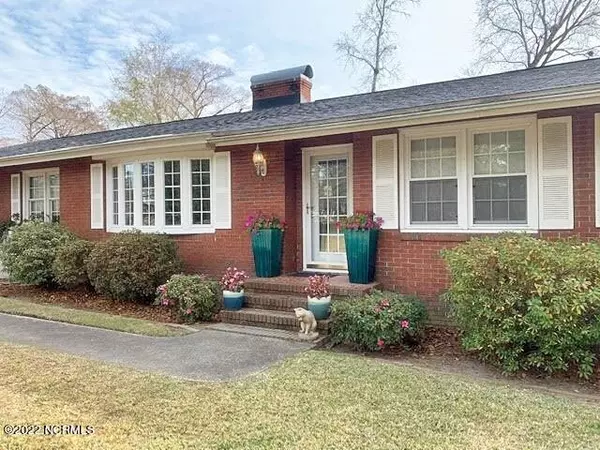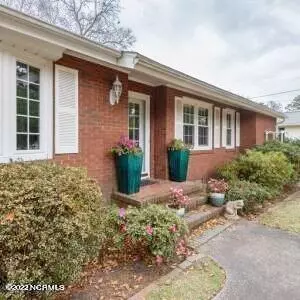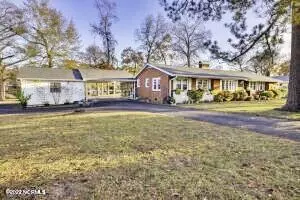$642,000
$699,000
8.2%For more information regarding the value of a property, please contact us for a free consultation.
500 W Wilson Creek DR New Bern, NC 28562
3 Beds
3 Baths
2,175 SqFt
Key Details
Sold Price $642,000
Property Type Single Family Home
Sub Type Single Family Residence
Listing Status Sold
Purchase Type For Sale
Square Footage 2,175 sqft
Price per Sqft $295
Subdivision Wilson Creek Heights
MLS Listing ID 100361806
Sold Date 04/03/23
Style Wood Frame
Bedrooms 3
Full Baths 3
HOA Y/N No
Year Built 1965
Annual Tax Amount $2,990
Lot Size 0.870 Acres
Acres 0.87
Lot Dimensions irr
Property Sub-Type Single Family Residence
Source Hive MLS
Property Description
Welcome to this charming rambling brick ranch surrounded by graceful landscaping down to the water's edge. 165 ft. of W. Wilson creek waterfront with a dock. The views are amazing and will not disappoint while you are relaxing in your 494 sq ft. screened in porch or under a large shade tree. The 1 car, 34 x 23 detached garage is currently a full workshop with room for everything imaginable. The 2 car covered carport leads into the house through the screened porch with easy access to the laundry room and a bright private corner bedroom with a full bath. The other 2 bedrooms are a split floorplan, 1 additional room being is used as an office. The sunroom on the waterside has windows on three sides and is open into the family room/dining with a massive brick fireplace that graces the room with cabinetry on either side. Easy flow for entertaining with the open floor plan. The kitchen has a window above the sink where you can bird watch and enjoy the river views while being in the kitchen. Plenty of work space with a U-shaped island that will seat 2 people comfortably. Updated with solid surfaces and clean white cabinetry and newer stainless appliances. A walk in pantry is a plus for overflow. This comfortable house shouts easy living with room to spread out. West Wilson Creek leads out to the Trent River and is as picturesque as any waterfront area in Craven County or Trent Woods. Central to all shopping, medical care and the downtown Historic District.
Location
State NC
County Craven
Community Wilson Creek Heights
Zoning res
Direction Country club rd., Left on Trent Wood Creek rd, 1st right past Wilson Creek Bridge. House on the right.
Location Details Mainland
Rooms
Other Rooms Covered Area, Storage, Workshop
Basement None
Primary Bedroom Level Primary Living Area
Interior
Interior Features Master Downstairs, Solid Surface, Ceiling Fan(s), Pantry, Walk-in Shower
Heating Heat Pump, Electric, Forced Air, Natural Gas
Flooring LVT/LVP, Tile, Wood
Fireplaces Type Gas Log
Fireplace Yes
Appliance Built-In Microwave, Washer, Refrigerator, Dryer, Dishwasher
Exterior
Parking Features Golf Cart Parking, Covered, Detached, Asphalt, Concrete, Off Street, Paved
Garage Spaces 1.0
Carport Spaces 2
Pool None
Utilities Available Natural Gas Connected, Water Available, See Remarks
Amenities Available Waterfront Community, No Amenities
View Creek, River, Water
Roof Type Membrane,Shingle,See Remarks
Accessibility None
Porch Covered, Porch, Screened
Building
Lot Description Open Lot, Interior Lot
Story 1
Entry Level One
Sewer Septic Off Site
Water Municipal Water, Well
New Construction No
Others
Tax ID 8-053 -024
Acceptable Financing Cash, Conventional, FHA, VA Loan
Listing Terms Cash, Conventional, FHA, VA Loan
Read Less
Want to know what your home might be worth? Contact us for a FREE valuation!

Our team is ready to help you sell your home for the highest possible price ASAP






