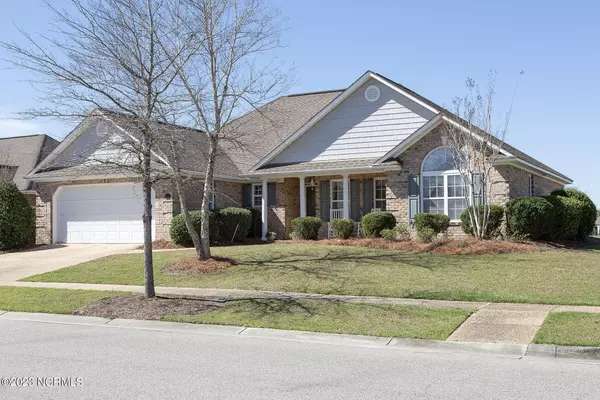$355,000
$349,000
1.7%For more information regarding the value of a property, please contact us for a free consultation.
203 N Palm DR Leland, NC 28479
3 Beds
2 Baths
1,887 SqFt
Key Details
Sold Price $355,000
Property Type Single Family Home
Sub Type Single Family Residence
Listing Status Sold
Purchase Type For Sale
Square Footage 1,887 sqft
Price per Sqft $188
Subdivision Westport
MLS Listing ID 100372462
Sold Date 04/26/23
Style Wood Frame
Bedrooms 3
Full Baths 2
HOA Fees $1,768
HOA Y/N Yes
Year Built 2005
Lot Size 10,280 Sqft
Acres 0.24
Lot Dimensions 73X140X74X140
Property Sub-Type Single Family Residence
Source North Carolina Regional MLS
Property Description
You will not be disappointed with this incredible opportunity to become only the second owner of this immaculately kept single story brick home in the highly sought-after neighborhood of Westport, with community amenities galore. This wonderful home welcomes you with an open floor plan, vaulted ceilings, and panoramic views of the expansive pond from the main living areas, owner's suite and guest room. Enjoy unmatched sunset views from the backyard and delight in the joy of knowing that landscape maintenance of both the front and backyard in included with the HOA. Spacious kitchen allows for entertaining while overlooking the living room. Thoughtfully designed floorpan has the owner's suite on one side of the house and the two guest rooms on the opposite side. Don't miss your chance to be the new owner of this home, schedule your appointment ASAP.
Location
State NC
County Brunswick
Community Westport
Zoning LE-PUD
Direction 74 to River Rd SE. Turn Right on Westport Dr.,Right on Merestone Dr., Left on N Palm.
Location Details Mainland
Rooms
Primary Bedroom Level Primary Living Area
Interior
Interior Features Kitchen Island, Master Downstairs, Vaulted Ceiling(s), Ceiling Fan(s), Pantry, Eat-in Kitchen, Walk-In Closet(s)
Heating Electric, Heat Pump
Cooling Central Air
Flooring Carpet, Tile, Wood
Window Features Blinds
Appliance Washer, Stove/Oven - Electric, Refrigerator, Dryer, Disposal, Dishwasher, Cooktop - Electric
Laundry Inside
Exterior
Exterior Feature Irrigation System
Parking Features Attached, Garage Door Opener
Garage Spaces 2.0
Pool None
Amenities Available Basketball Court, Clubhouse, Community Pool, Maint - Comm Areas, Park
Waterfront Description None
View Pond
Roof Type Shingle
Porch Porch
Building
Lot Description See Remarks
Story 1
Entry Level One
Foundation Slab
Sewer Municipal Sewer
Water Municipal Water
Structure Type Irrigation System
New Construction No
Others
Tax ID 059bg068
Acceptable Financing Cash, Conventional, FHA, VA Loan
Listing Terms Cash, Conventional, FHA, VA Loan
Special Listing Condition None
Read Less
Want to know what your home might be worth? Contact us for a FREE valuation!

Our team is ready to help you sell your home for the highest possible price ASAP







