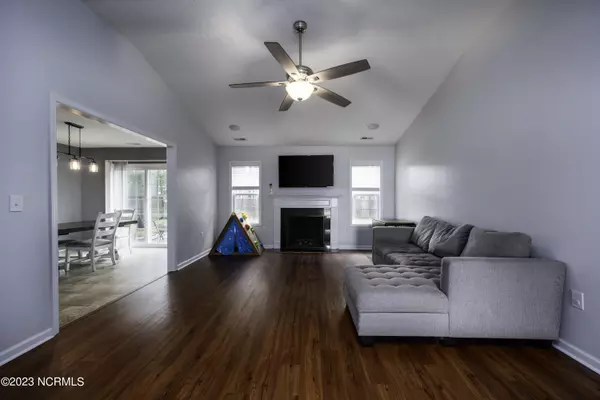$273,000
$265,000
3.0%For more information regarding the value of a property, please contact us for a free consultation.
120 Joseph DR Havelock, NC 28532
4 Beds
2 Baths
1,691 SqFt
Key Details
Sold Price $273,000
Property Type Single Family Home
Sub Type Single Family Residence
Listing Status Sold
Purchase Type For Sale
Square Footage 1,691 sqft
Price per Sqft $161
Subdivision Slocum Woods
MLS Listing ID 100377761
Sold Date 05/22/23
Style Wood Frame
Bedrooms 4
Full Baths 2
HOA Y/N No
Year Built 2010
Annual Tax Amount $1,998
Lot Size 0.320 Acres
Acres 0.32
Lot Dimensions 86.1 x 160 x 86 x 157.1
Property Sub-Type Single Family Residence
Source North Carolina Regional MLS
Property Description
Find this four bedroom home located in the heart of Havelock just minutes from MCAS Cherry Point. Welcome guests to gather in the spacious living room by the cozy fireplace under a tall vaulted ceiling. Prepare meals in the kitchen complete with abundant storage and plenty countertop space. Host barbecues on the patio in the large fenced-in backyard. Four bedrooms allow plenty of options; either provide guests a comfortable room for the night or convert one into a private home office. The master bedroom features an en suite bathroom with dual vanities, a walk-in shower and a separate tub. Don't miss out, contact us today for your private showing!
Location
State NC
County Craven
Community Slocum Woods
Zoning Residential
Direction From US 70 E, turn left onto Chadwick Avenue. Right onto Joseph Drive.
Location Details Mainland
Rooms
Other Rooms Shed(s)
Primary Bedroom Level Primary Living Area
Interior
Interior Features Master Downstairs, Vaulted Ceiling(s), Ceiling Fan(s), Pantry, Walk-in Shower, Walk-In Closet(s)
Heating Electric, Heat Pump
Cooling Central Air
Flooring Carpet, Laminate, Tile
Appliance Stove/Oven - Electric, Refrigerator, Microwave - Built-In, Dishwasher
Laundry Inside
Exterior
Parking Features Attached, Off Street, On Site, Paved
Garage Spaces 2.0
Amenities Available No Amenities
Roof Type Shingle,Composition
Porch Patio
Building
Story 1
Entry Level One
Foundation Slab
Sewer Municipal Sewer
Water Municipal Water
New Construction No
Schools
Elementary Schools Graham A. Barden
Middle Schools Tucker Creek
High Schools Havelock
Others
Tax ID 6-049-A -011
Acceptable Financing Cash, Conventional, FHA, VA Loan
Listing Terms Cash, Conventional, FHA, VA Loan
Special Listing Condition None
Read Less
Want to know what your home might be worth? Contact us for a FREE valuation!

Our team is ready to help you sell your home for the highest possible price ASAP







