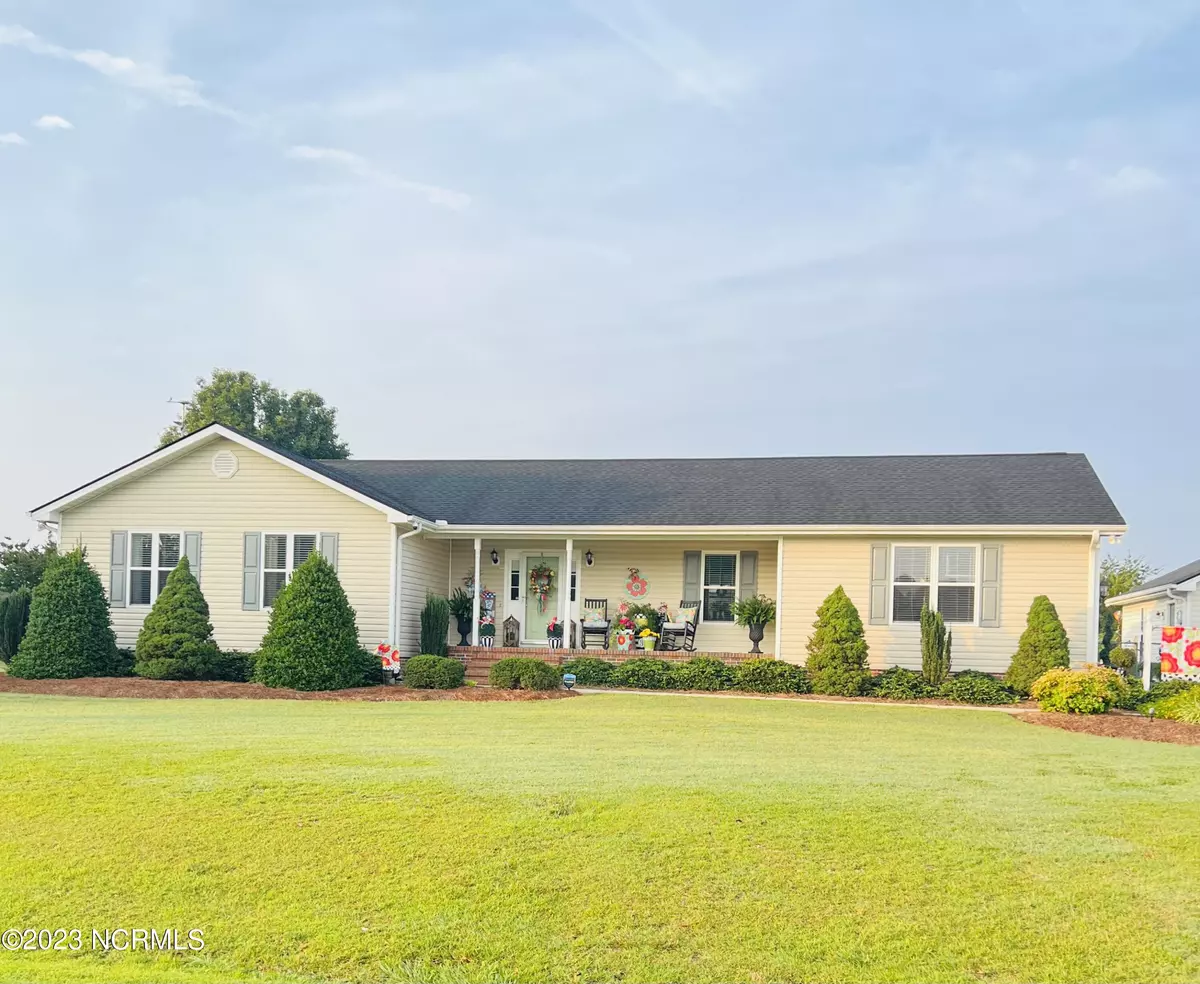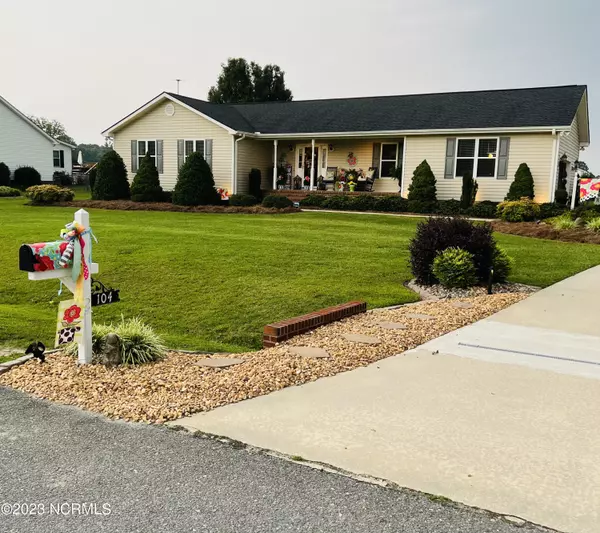$284,800
$279,900
1.8%For more information regarding the value of a property, please contact us for a free consultation.
104 Glendale DR Pikeville, NC 27863
3 Beds
2 Baths
1,520 SqFt
Key Details
Sold Price $284,800
Property Type Single Family Home
Sub Type Single Family Residence
Listing Status Sold
Purchase Type For Sale
Square Footage 1,520 sqft
Price per Sqft $187
Subdivision Glendale Acres
MLS Listing ID 100392922
Sold Date 08/07/23
Style Wood Frame
Bedrooms 3
Full Baths 2
HOA Y/N No
Year Built 1997
Lot Size 0.540 Acres
Acres 0.54
Lot Dimensions 150x152x143x162
Property Sub-Type Single Family Residence
Source Hive MLS
Property Description
IMMACULATE!!! Quiet country living at its finest! Very loved home ready for you! 24ft round above ground pool in your private oasis! New liner in 2023! 8x10 pool shed. Attached and Detached Garages with automated garage doors for plenty of parking! LANDSCAPE is amazing! 3 bedroom, 2 bath with formal dining room, WONDERFUL screened porch and deck with 12x12 covered awning. Convenient to Base, Goldsboro, Smithfield or Raleigh. Don't miss this opportunity!
Location
State NC
County Wayne
Community Glendale Acres
Zoning 50
Direction From Smithfield: 70E to left on Capps Bridge Road...3.1 miles left onto Glendale Dr...home on the left. From Goldsboro: 70W to right on Capps Bridge Road...3.1 miles left onto Glendale Dr...home on the left.
Location Details Mainland
Rooms
Other Rooms Second Garage
Basement None
Primary Bedroom Level Primary Living Area
Interior
Interior Features Master Downstairs, Ceiling Fan(s)
Heating Heat Pump, Electric, Forced Air
Cooling Central Air
Flooring Carpet, Laminate, Vinyl
Fireplaces Type None
Fireplace No
Window Features DP50 Windows
Appliance Range, Microwave - Built-In, Dishwasher
Laundry Inside
Exterior
Parking Features Concrete, Garage Door Opener, Off Street
Garage Spaces 3.0
Pool Above Ground
Utilities Available Water Connected
Amenities Available No Amenities
Waterfront Description None
Roof Type Architectural Shingle,Shingle
Accessibility None
Porch Covered, Deck, Porch, Screened
Building
Lot Description Level
Story 1
Entry Level One
Foundation Brick/Mortar
Sewer Septic On Site
New Construction No
Others
Tax ID 73212771 & 73212702
Acceptable Financing Cash, Conventional, FHA, USDA Loan, VA Loan
Listing Terms Cash, Conventional, FHA, USDA Loan, VA Loan
Read Less
Want to know what your home might be worth? Contact us for a FREE valuation!

Our team is ready to help you sell your home for the highest possible price ASAP







