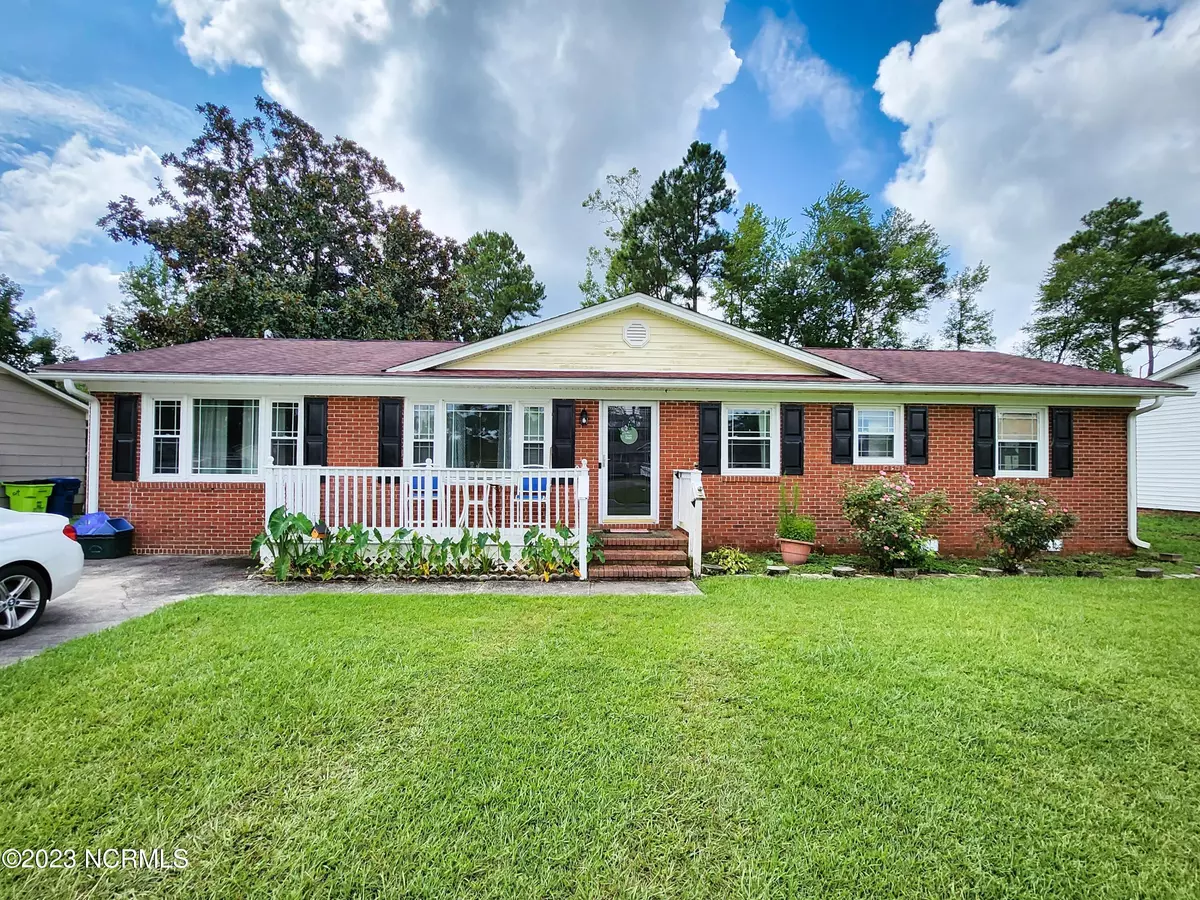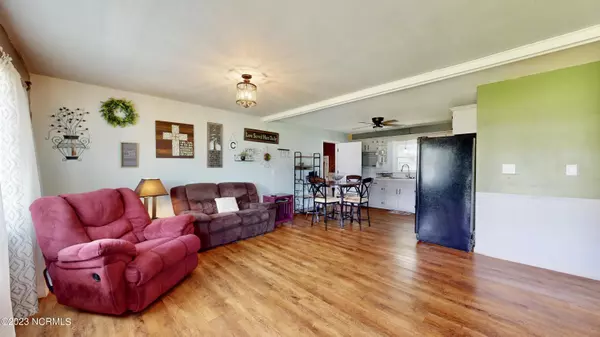$140,500
$179,000
21.5%For more information regarding the value of a property, please contact us for a free consultation.
315 Tallpine RD Havelock, NC 28532
4 Beds
2 Baths
1,000 SqFt
Key Details
Sold Price $140,500
Property Type Single Family Home
Sub Type Single Family Residence
Listing Status Sold
Purchase Type For Sale
Square Footage 1,000 sqft
Price per Sqft $140
Subdivision Woodhaven
MLS Listing ID 100406387
Sold Date 12/21/23
Style Wood Frame
Bedrooms 4
Full Baths 2
HOA Y/N No
Year Built 1973
Annual Tax Amount $1,799
Lot Size 0.270 Acres
Acres 0.27
Lot Dimensions IR
Property Sub-Type Single Family Residence
Source North Carolina Regional MLS
Property Description
This charming four bedroom two bathroom home is located in the quiet and established subdivision of Woodhaven.
Inside you will find, newer LVP, ceiling fans, and carpet. Updated kitchen, laundry room, and stone tile shower in the main bathroom. Large attic space. Roof and windows replaced in 2011.
Step outside to a spacious and fenced backyard, gazebo with electricity, and two small storage sheds.
The converted garage and sunroom, not included in the total square footage, provides additional storage and workspace options.
Located within close proximity to Cherry Point MCAS, schools, parks, shopping, and restaurants. Only a short distance to New Bern, Morehead City, and beaches.
Location
State NC
County Craven
Community Woodhaven
Zoning Res
Direction From New Bern, take US HWY 70 East to Miller Blvd. turn right, after KFC turn left on Belltown Rd., then turn right onto Tallpine Rd., 315 on left side.
Location Details Mainland
Rooms
Basement Crawl Space
Primary Bedroom Level Primary Living Area
Interior
Interior Features Master Downstairs
Heating Electric, Heat Pump
Cooling Central Air
Flooring LVT/LVP, Carpet
Fireplaces Type None
Fireplace No
Appliance Stove/Oven - Electric, Refrigerator, Microwave - Built-In, Dishwasher
Laundry Hookup - Dryer, Washer Hookup, Inside
Exterior
Parking Features Concrete
Amenities Available See Remarks
Roof Type Shingle
Porch Deck, Enclosed
Building
Story 1
Entry Level One
Sewer Municipal Sewer
Water Municipal Water
New Construction No
Others
Tax ID 6-100 -183
Acceptable Financing Cash, Conventional
Listing Terms Cash, Conventional
Special Listing Condition None
Read Less
Want to know what your home might be worth? Contact us for a FREE valuation!

Our team is ready to help you sell your home for the highest possible price ASAP







