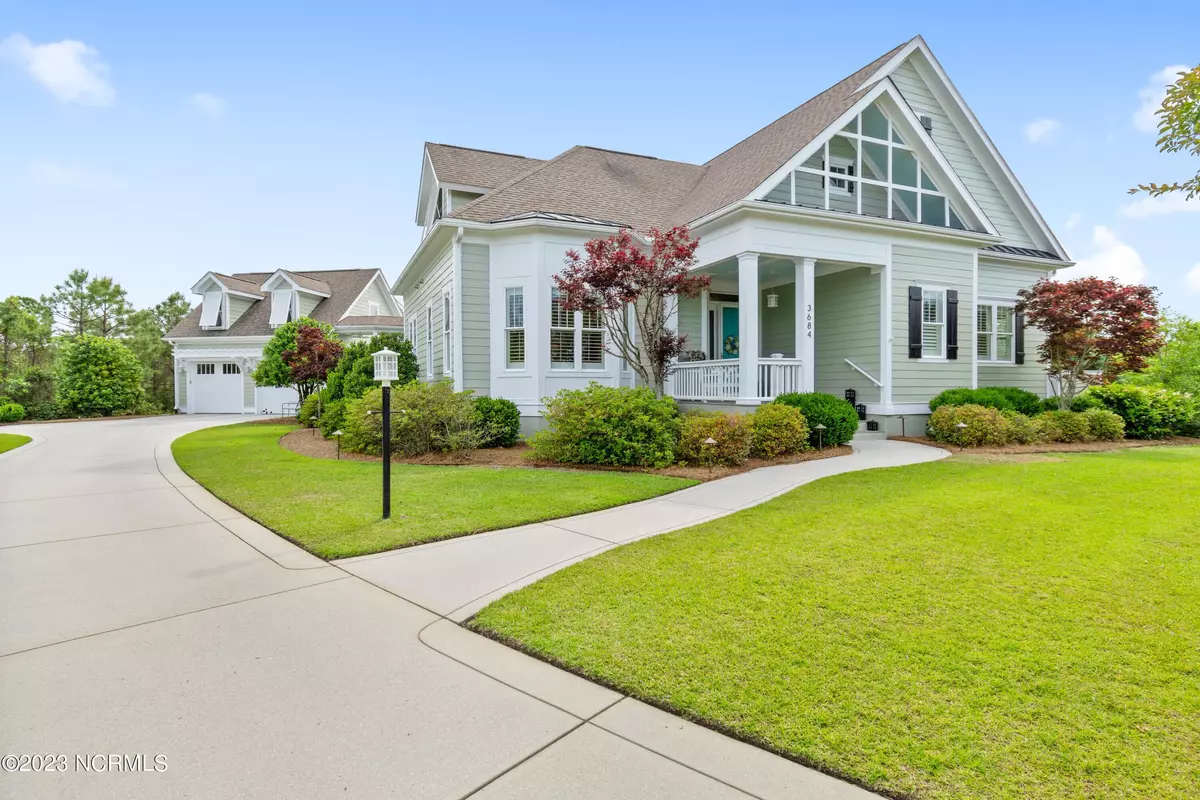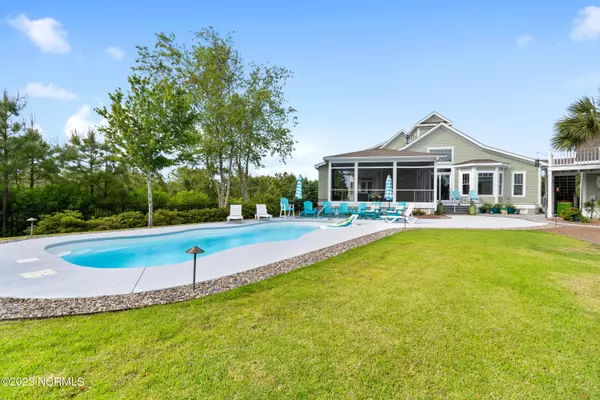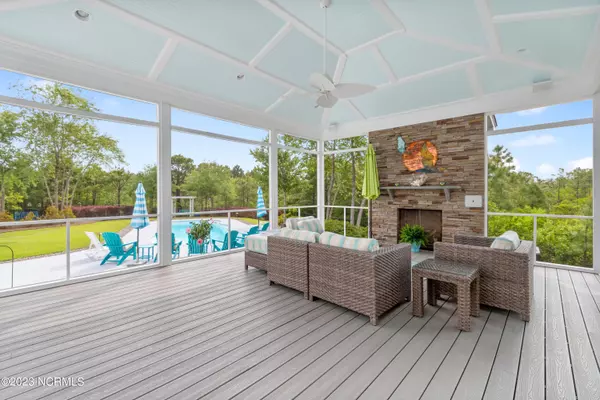$1,390,000
$1,499,000
7.3%For more information regarding the value of a property, please contact us for a free consultation.
3684 Bayedge LN Southport, NC 28461
4 Beds
6 Baths
4,908 SqFt
Key Details
Sold Price $1,390,000
Property Type Single Family Home
Sub Type Single Family Residence
Listing Status Sold
Purchase Type For Sale
Square Footage 4,908 sqft
Price per Sqft $283
Subdivision St James
MLS Listing ID 100384616
Sold Date 01/30/24
Style Wood Frame
Bedrooms 4
Full Baths 4
Half Baths 2
HOA Fees $1,050
HOA Y/N Yes
Year Built 2012
Annual Tax Amount $4,259
Lot Size 0.859 Acres
Acres 0.86
Lot Dimensions 48x25x47x43x82x48x82x280x69x69x59x55x100
Property Sub-Type Single Family Residence
Source North Carolina Regional MLS
Property Description
Welcome home! Come see this spacious custom-built home, designed for lots of entertaining and guests. Situated on one of the largest lots in St. James on a cozy cul-de-sac, this home offers unparalleled comfort and the easy flow of coastal elegance for relaxing inside and out. Enjoy the fireplace on the extremely large wrap-around screened-in porch or swim in the heated pool. Or, why not do both!! This home features white oak hardwood floors, a sea of windows, eye-popping open beamed ceiling with clerestory in the main living area. Your gourmet kitchen has a very inviting large walk-in pantry. There is also a studio/guest room over the detached garage, a potting shed, and an outdoor shower for a quick rinse after a dip in the pool or coming home from the beach. Another bonus....amazing, loving neighbors from several states—ready to share a meal and lend a hand.
Location
State NC
County Brunswick
Community St James
Zoning EPUD
Direction Follow St James Dr thru the main gate. Right on Ridgecrest Drive to the end. Make a left on Wyndmere Drive. Make a right on Bridgewater Drive. Take Bridgewater Drive to the end. Make a left on Baycrest Drive and a left on Bayedge Lane to #3684
Location Details Mainland
Rooms
Other Rooms Shower, Pergola, Shed(s), See Remarks
Basement Crawl Space
Primary Bedroom Level Primary Living Area
Interior
Interior Features Foyer, Whole-Home Generator, Kitchen Island, Master Downstairs, 9Ft+ Ceilings, Vaulted Ceiling(s), Ceiling Fan(s), Pantry, Eat-in Kitchen, Walk-In Closet(s)
Heating Fireplace(s), Electric, Heat Pump, Zoned
Cooling Central Air, Zoned
Flooring Carpet, Tile, Wood
Fireplaces Type Gas Log
Fireplace Yes
Window Features Thermal Windows,DP50 Windows,Blinds
Appliance See Remarks, Wall Oven, Vent Hood, Refrigerator, Microwave - Built-In, Humidifier/Dehumidifier, Dishwasher, Cooktop - Electric, Convection Oven
Laundry Hookup - Dryer, Washer Hookup, Inside
Exterior
Exterior Feature Shutters - Functional, Outdoor Shower, Irrigation System, Gas Logs
Parking Features Garage Door Opener, On Site, Paved
Garage Spaces 2.0
Pool In Ground, See Remarks
Utilities Available Community Water
Amenities Available Beach Access, Beach Rights, Clubhouse, Comm Garden, Dog Park, Fitness Center, Gated, Golf Course, Indoor Pool, Jogging Path, Maint - Comm Areas, Maint - Roads, Management, Marina, Master Insure, Park, Pickleball, Picnic Area, Playground, Restaurant, RV Parking, RV/Boat Storage, Security, Sidewalk, Storage, Street Lights, Tennis Court(s), Trash, Club Membership
Roof Type Architectural Shingle
Porch Enclosed, Patio, Porch, Screened
Building
Lot Description Cul-de-Sac Lot, See Remarks, Wooded
Story 2
Entry Level Two
Sewer Community Sewer
Structure Type Shutters - Functional,Outdoor Shower,Irrigation System,Gas Logs
New Construction No
Others
Tax ID 219dh006
Acceptable Financing Cash, Conventional
Listing Terms Cash, Conventional
Special Listing Condition None
Read Less
Want to know what your home might be worth? Contact us for a FREE valuation!

Our team is ready to help you sell your home for the highest possible price ASAP






