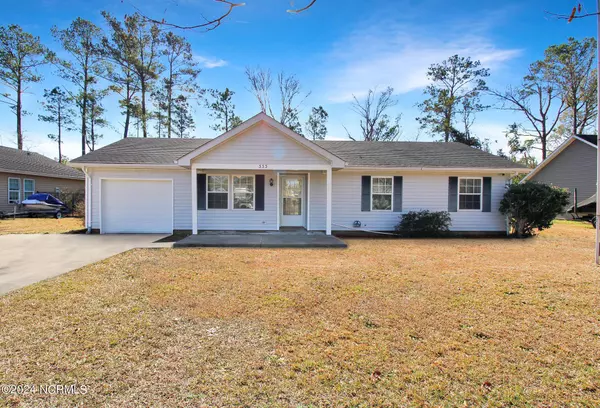$216,000
$230,000
6.1%For more information regarding the value of a property, please contact us for a free consultation.
333 Tallpine RD Havelock, NC 28532
3 Beds
2 Baths
1,058 SqFt
Key Details
Sold Price $216,000
Property Type Single Family Home
Sub Type Single Family Residence
Listing Status Sold
Purchase Type For Sale
Square Footage 1,058 sqft
Price per Sqft $204
Subdivision Woodhaven
MLS Listing ID 100422626
Sold Date 02/12/24
Style Wood Frame
Bedrooms 3
Full Baths 1
Half Baths 1
HOA Y/N No
Year Built 1978
Annual Tax Amount $1,396
Lot Size 0.280 Acres
Acres 0.28
Lot Dimensions 80' x 151' xx 80' x 151'
Property Sub-Type Single Family Residence
Source North Carolina Regional MLS
Property Description
Charming newly renovated ranch style home. This 3 bedroom 2 bath residence features modern upgrades, spacious interiors, and a beautiful backyard. Enjoy the convenience of a refreshed kitchen with stylish finishes, and a prime location in a desirable neighborhood. New flooring in the kitchen, living room and dining room. Both bathrooms had a facelift and a new water heater added. Microwave, dishwasher and stove were just installed. HVAC was installed 3 years ago. Explore comfortable living in this move-in-ready property. Home is close to shopping, restaurants and Cherry Point Air Station. Schedule your showing today.
Location
State NC
County Craven
Community Woodhaven
Zoning X
Direction Miller Blvd to Belltown Rd, turn RIGHT on Tallpine Rd
Location Details Mainland
Rooms
Primary Bedroom Level Primary Living Area
Interior
Interior Features Ceiling Fan(s), Walk-in Shower
Heating Heat Pump, Electric
Fireplaces Type None
Fireplace No
Laundry Hookup - Dryer, Washer Hookup
Exterior
Parking Features On Site, Paved
Garage Spaces 1.0
Amenities Available No Amenities
Roof Type Shingle
Porch None
Building
Story 1
Entry Level One
Foundation Slab
Sewer Municipal Sewer
Water Municipal Water
New Construction No
Schools
Elementary Schools Graham A. Barden
Middle Schools Havelock
High Schools Havelock
Others
Tax ID 6-100 -192
Acceptable Financing Cash, Conventional, FHA, VA Loan
Listing Terms Cash, Conventional, FHA, VA Loan
Special Listing Condition None
Read Less
Want to know what your home might be worth? Contact us for a FREE valuation!

Our team is ready to help you sell your home for the highest possible price ASAP







