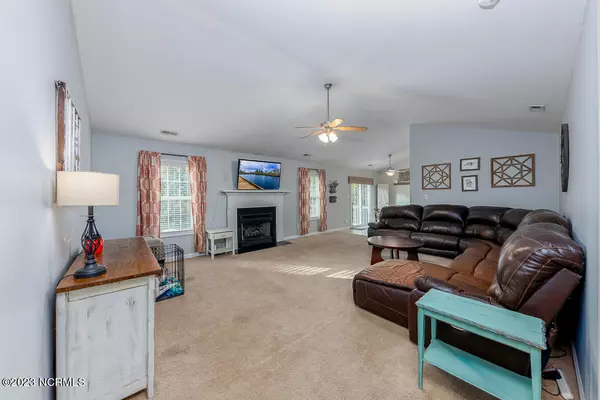$282,000
$282,000
For more information regarding the value of a property, please contact us for a free consultation.
108 Albert CT Havelock, NC 28532
3 Beds
2 Baths
1,900 SqFt
Key Details
Sold Price $282,000
Property Type Single Family Home
Sub Type Single Family Residence
Listing Status Sold
Purchase Type For Sale
Square Footage 1,900 sqft
Price per Sqft $148
Subdivision Macdonald Downs
MLS Listing ID 100412689
Sold Date 02/20/24
Style Wood Frame
Bedrooms 3
Full Baths 2
HOA Y/N No
Year Built 2006
Annual Tax Amount $2,667
Lot Size 1.270 Acres
Acres 1.27
Lot Dimensions IRREGULAR
Property Sub-Type Single Family Residence
Source Hive MLS
Property Description
VA APPRAISAL IN HAND...PRICED AT VALUE!!!WOW...1.27 ACRES IN HAVELOCK with a Beautiful 3 Bedroom 2 Bath Home with a ENORMOUS Finished Room Over the GARAGE!!!! The Beautiful Vaulted Ceiling and Gas Fireplace in the expansive Family Room gives ample room to stretch out!!! The Master Bedroom Suite is large with a Massive walk in closet and a tub with a separate shower complete the space, The Very Private Back Yard Gazes out to the Wooded Acreage and there is NO HOA so Bring your Boat, RV or Work Trailers. LOCATED Minutes from MCAS Cherry Point, Shopping and MORE this home will not disappoint!!! ALSO ONLY 20 Mins to Historic New Bern and 30 Mins to the BEACHES of the CRYSTAL COAST!!!
The Seller is Giving a $4000 CARPET ALLOWANCE at CLOSING for the BUYER TO USE AS THEY CHOOSE.....MAKE YOUR APPOINTMENT TODAY!!!
ASSUMABLE VA LOAN IN PLACE AT 2.875%. BALANCE $171000. REMAINDER TO BE PAID IN CASH OR A SECOND MORTGAGE AT CLOSING IS ASSUMED.
Location
State NC
County Craven
Community Macdonald Downs
Zoning RES
Direction Hwy 70 to MacDonald Downs SD-take 1st left-following around until Albert Ct-turn left-house on left-look for sign
Location Details Mainland
Rooms
Basement None
Primary Bedroom Level Primary Living Area
Interior
Interior Features Master Downstairs, Walk-in Closet(s), Vaulted Ceiling(s), Tray Ceiling(s), Entrance Foyer, Mud Room, Ceiling Fan(s), Pantry, Walk-in Shower
Heating Heat Pump, Electric
Cooling Central Air
Flooring Carpet, Vinyl, See Remarks
Fireplaces Type Gas Log
Fireplace Yes
Appliance Electric Oven, Built-In Microwave, Refrigerator, Double Oven, Dishwasher
Exterior
Exterior Feature None
Parking Features Attached, Concrete, Garage Door Opener, Paved
Garage Spaces 2.0
Pool None
Utilities Available Sewer Available, Water Available
Amenities Available No Amenities
Waterfront Description None
Roof Type Architectural Shingle
Porch Covered, Deck, Porch
Building
Lot Description Cul-De-Sac, See Remarks, Wooded
Story 1
Entry Level One and One Half
Foundation Slab
Sewer Municipal Sewer
Water Municipal Water
Structure Type None
New Construction No
Others
Tax ID 6-034-1 -232
Acceptable Financing Cash, Conventional, FHA, VA Loan
Listing Terms Cash, Conventional, FHA, VA Loan
Read Less
Want to know what your home might be worth? Contact us for a FREE valuation!

Our team is ready to help you sell your home for the highest possible price ASAP







