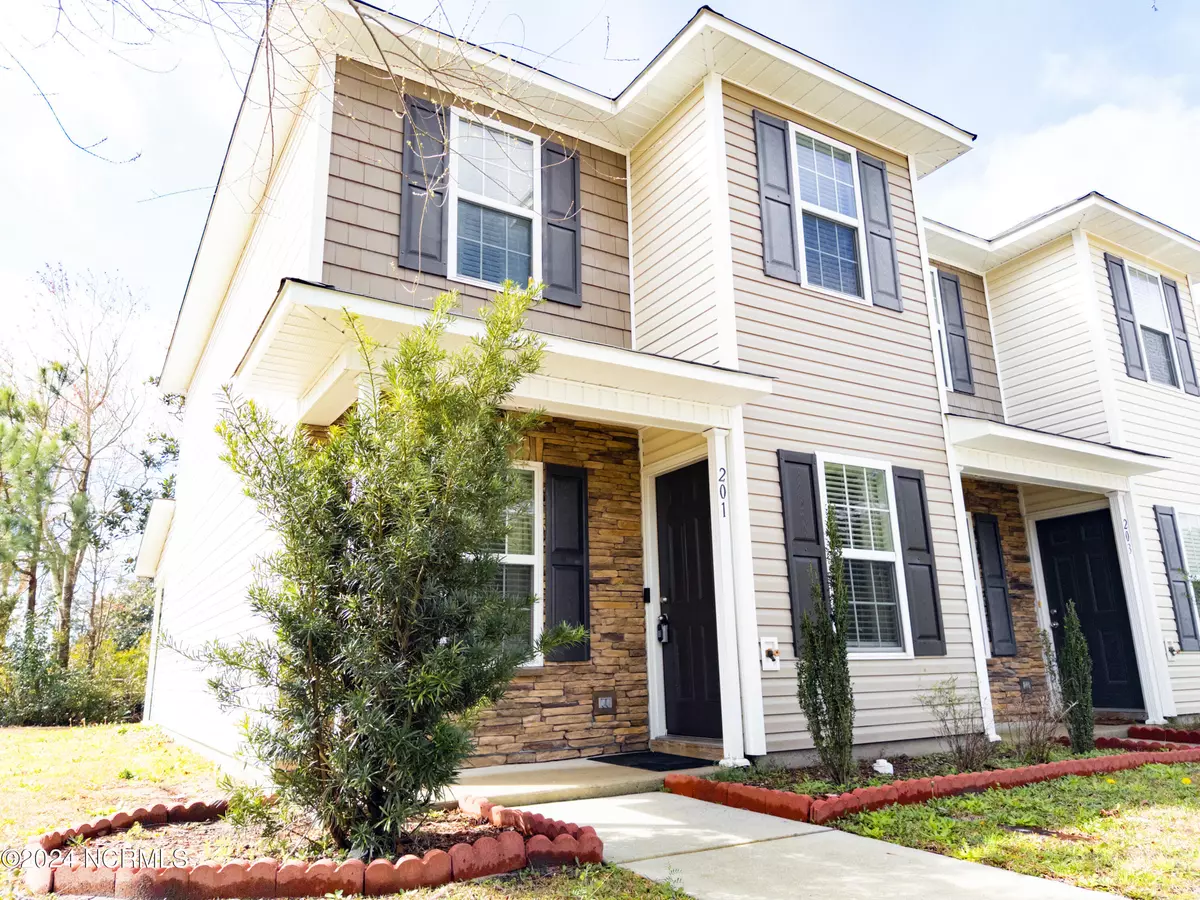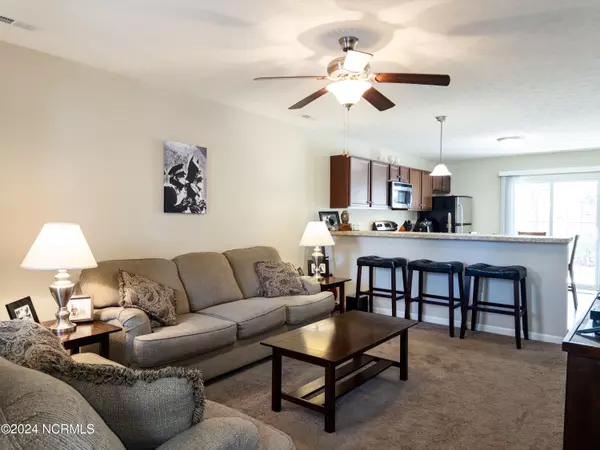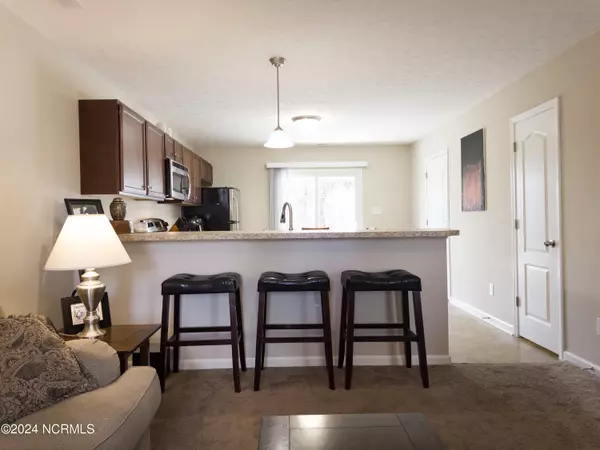$161,000
$165,500
2.7%For more information regarding the value of a property, please contact us for a free consultation.
201 Grove LN Havelock, NC 28532
2 Beds
3 Baths
1,067 SqFt
Key Details
Sold Price $161,000
Property Type Townhouse
Sub Type Townhouse
Listing Status Sold
Purchase Type For Sale
Square Footage 1,067 sqft
Price per Sqft $150
Subdivision Heather Glen
MLS Listing ID 100431143
Sold Date 03/27/24
Style Wood Frame
Bedrooms 2
Full Baths 2
Half Baths 1
HOA Fees $600
HOA Y/N Yes
Year Built 2014
Lot Size 1,263 Sqft
Acres 0.03
Lot Dimensions 19.84x65.42x1984x65.42
Property Sub-Type Townhouse
Source North Carolina Regional MLS
Property Description
FURNISHED TOWNHOME - In Heather Glen! Don't miss this two-story corner unit. 2 bedrooms, 2.5 baths, a covered back patio, covered front porch, ample storage, and convenient walk-in closets. * **Step into a spacious, well-appointed kitchen and a relaxing living area. SS appliances. Upstairs, two generously sized bedrooms, each with its own private ensuite bath. Enjoy hassle-free living with the HOA management, leaving you more time to embrace the coastal lifestyle. Crystal Coast Beaches, just 30 minutes away, invite endless seaside delights from sunbathing to water sports. Don't miss out on the opportunity to call Unit 201 your home sweet home in this charming community. Experience the ease of coastal living paired with easy access to Cherry Point MCAS main gate. (furnished with few exceptions)
Location
State NC
County Craven
Community Heather Glen
Zoning Res
Direction Hwy 70 to Church Road continues onto Lake Road. Heather Glen is on the right-hand side. The unit is on the left.
Location Details Mainland
Rooms
Primary Bedroom Level Non Primary Living Area
Interior
Interior Features Foyer, Ceiling Fan(s), Furnished, Pantry, Walk-In Closet(s)
Heating Heat Pump, Electric
Fireplaces Type None
Fireplace No
Window Features Blinds
Appliance Washer, Stove/Oven - Electric, Refrigerator, Microwave - Built-In, Dryer, Dishwasher
Exterior
Parking Features Lighted, Off Street, Paved
Amenities Available Maint - Comm Areas, Maint - Grounds, Management, Master Insure, Trash
Roof Type Shingle,Composition
Porch Covered, Patio, Porch
Building
Story 2
Entry Level End Unit,Two
Foundation Slab
Sewer Municipal Sewer
Water Municipal Water
New Construction No
Schools
Elementary Schools Graham A. Barden
Middle Schools Havelock
High Schools Havelock
Others
Tax ID 6-218-B-041
Acceptable Financing Cash, Conventional, FHA, VA Loan
Listing Terms Cash, Conventional, FHA, VA Loan
Special Listing Condition None
Read Less
Want to know what your home might be worth? Contact us for a FREE valuation!

Our team is ready to help you sell your home for the highest possible price ASAP







