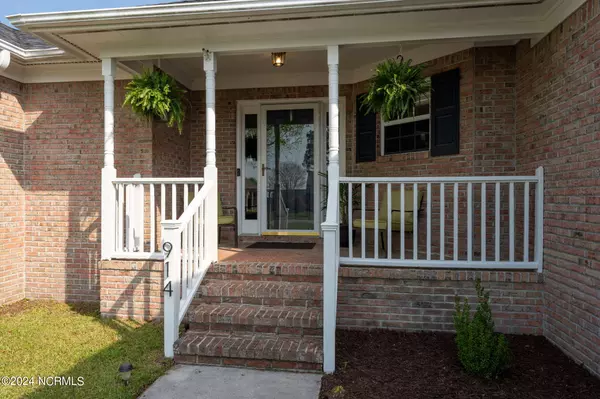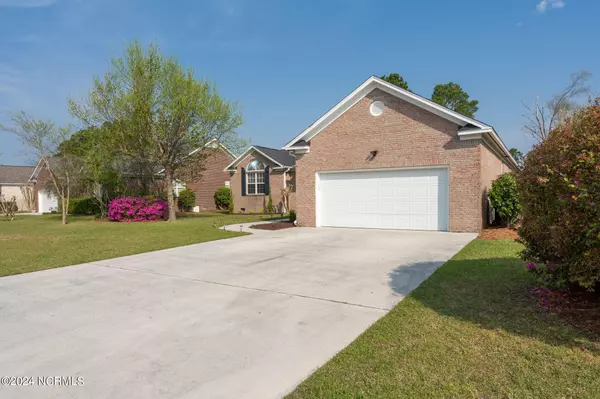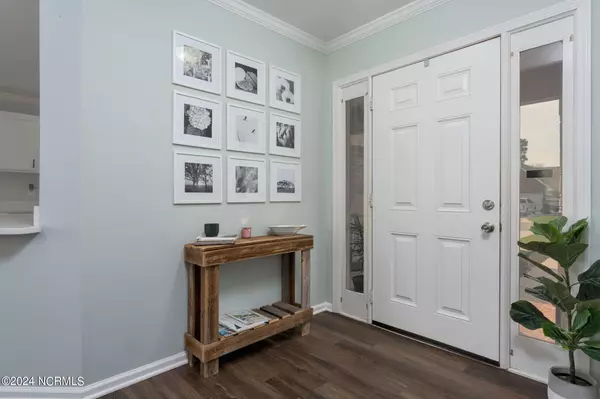$431,750
$425,000
1.6%For more information regarding the value of a property, please contact us for a free consultation.
914 Potomac DR Wilmington, NC 28411
3 Beds
2 Baths
1,998 SqFt
Key Details
Sold Price $431,750
Property Type Single Family Home
Sub Type Single Family Residence
Listing Status Sold
Purchase Type For Sale
Square Footage 1,998 sqft
Price per Sqft $216
Subdivision Brittany Lakes
MLS Listing ID 100436969
Sold Date 05/01/24
Style Wood Frame
Bedrooms 3
Full Baths 2
HOA Fees $72
HOA Y/N Yes
Originating Board North Carolina Regional MLS
Year Built 1998
Annual Tax Amount $1,550
Lot Size 10,237 Sqft
Acres 0.23
Lot Dimensions irregular
Property Description
Presenting this beautifully updated home in the sought after neighborhood of Brittany Lakes. Abundant natural light begins at the entry and draws you in to the vaulted living room. Step into this kitchen that combines functionality with style, featuring quartz countertops, plenty of cabinet space and opens to the living room- ideal for enjoying time with friends and family. The inviting living room is filled with the warmth of the fireplace making it the perfect setting for gatherings. Located on one side of the home, the primary suite provides a peaceful retreat for homeowners, complete with a spacious bedroom, luxurious ensuite bathroom, and generous walk-in closet. Access the beautiful sunroom from the primary bedroom and unwind with coffee or a glass of wine. Separated from the primary suite by the living area, are the two additional bedrooms, providing privacy and comfort for family members or guests. Numerous upgrades include newer roof, new HVAC, new floors new quartz countertops in the kitchen, fresh paint, an updated second bathroom and new sliding glass door to the backyard and more. Minutes to restaurants, shopping, and beaches!
Location
State NC
County New Hanover
Community Brittany Lakes
Zoning R-15
Direction From Military Cutoff Road, right onto Lender Road, left onto Potomac Drive, home will be on the right.
Location Details Mainland
Rooms
Basement Crawl Space
Primary Bedroom Level Primary Living Area
Interior
Interior Features Master Downstairs, 9Ft+ Ceilings, Ceiling Fan(s)
Heating Electric, Heat Pump
Cooling Central Air
Exterior
Parking Features On Site, Paved
Garage Spaces 2.0
Roof Type Shingle
Porch Deck, Enclosed, Porch
Building
Story 1
Entry Level One
Sewer Municipal Sewer
Water Municipal Water
New Construction No
Others
Tax ID R03500-005-209-000
Acceptable Financing Cash, Conventional, FHA, VA Loan
Listing Terms Cash, Conventional, FHA, VA Loan
Special Listing Condition None
Read Less
Want to know what your home might be worth? Contact us for a FREE valuation!

Our team is ready to help you sell your home for the highest possible price ASAP







